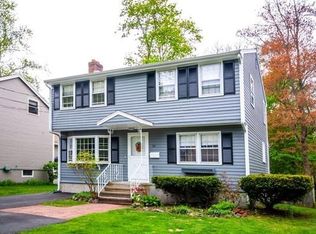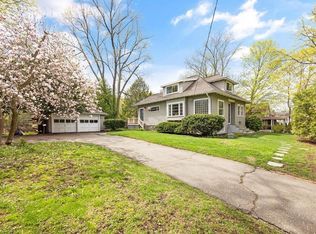Sold for $1,249,000
$1,249,000
20 Webb St, Lexington, MA 02420
3beds
2,000sqft
Single Family Residence
Built in 1913
4,698 Square Feet Lot
$1,243,500 Zestimate®
$625/sqft
$4,292 Estimated rent
Home value
$1,243,500
$1.14M - $1.34M
$4,292/mo
Zestimate® history
Loading...
Owner options
Explore your selling options
What's special
Don’t miss this sun-drenched, meticulously maintained, 2000 sq. ft. Colonial on a quiet side street close to Lexington Center. Step onto a full, covered front porch for complete protection from the elements. The first floor includes a large formal dining room with elegant wainscoting, hardwood flooring and eye-catching chandelier, a living room with hardwood flooring and electric fireplace (could be used as an office), large recently renovated eat-in kitchen with granite countertops and beautiful wide pine flooring, and expansive family room encircled by windows, wood fireplace, and soaring ceiling, with delightful solarium. Rounding out the first floor is a large full bath complete with convenient washer and dryer hookups. The second floor includes three spacious bedrooms with hardwood flooring and overhead fans, and a second full bath with skylight. The full, unfinished, walk-out basement is ideal for storage. Relax on the back deck enjoying a barbecue while watching the sunset.
Zillow last checked: 8 hours ago
Listing updated: May 26, 2025 at 08:18am
Listed by:
Joyce Balich 339-223-8783,
Coldwell Banker Realty - Lexington 781-862-2600
Bought with:
Liling Lin
PWK Realty LLC
Source: MLS PIN,MLS#: 73347151
Facts & features
Interior
Bedrooms & bathrooms
- Bedrooms: 3
- Bathrooms: 2
- Full bathrooms: 2
Primary bedroom
- Features: Ceiling Fan(s), Vaulted Ceiling(s), Closet, Flooring - Hardwood, Window(s) - Picture
- Level: Second
- Area: 132.17
- Dimensions: 13 x 10.17
Bedroom 2
- Features: Ceiling Fan(s), Vaulted Ceiling(s), Closet, Flooring - Hardwood
- Level: Second
- Area: 143.76
- Dimensions: 13.58 x 10.58
Bedroom 3
- Features: Ceiling Fan(s), Vaulted Ceiling(s), Closet, Flooring - Hardwood
- Level: Second
- Area: 122.92
- Dimensions: 12.5 x 9.83
Bathroom 1
- Features: Bathroom - 3/4, Bathroom - With Shower Stall, Enclosed Shower - Fiberglass, Dryer Hookup - Electric, Washer Hookup, Lighting - Sconce, Lighting - Overhead, Pedestal Sink
- Level: First
- Area: 78.11
- Dimensions: 12.67 x 6.17
Bathroom 2
- Features: Bathroom - Full, Bathroom - Tiled With Tub & Shower, Closet - Linen, Flooring - Stone/Ceramic Tile
- Level: Second
- Area: 47.79
- Dimensions: 9.25 x 5.17
Dining room
- Features: Flooring - Hardwood, French Doors, Lighting - Overhead
- Level: First
- Area: 235.42
- Dimensions: 18.83 x 12.5
Family room
- Features: Wood / Coal / Pellet Stove, Ceiling Fan(s), Beamed Ceilings, Vaulted Ceiling(s), Exterior Access, Recessed Lighting, Wainscoting, Closet - Double
- Level: First
- Area: 393.33
- Dimensions: 20 x 19.67
Kitchen
- Features: Beamed Ceilings, Flooring - Wood, Window(s) - Picture, Countertops - Stone/Granite/Solid, Recessed Lighting, Gas Stove, Lighting - Pendant
- Level: First
- Area: 171.8
- Dimensions: 14.42 x 11.92
Living room
- Features: Flooring - Hardwood, Pocket Door
- Level: First
- Area: 158.89
- Dimensions: 13.33 x 11.92
Heating
- Central, Baseboard, Natural Gas, Wood Stove
Cooling
- Central Air, Wall Unit(s)
Appliances
- Included: Gas Water Heater, Water Heater, Range, Dishwasher, Disposal, Refrigerator, Range Hood
- Laundry: Electric Dryer Hookup, Washer Hookup
Features
- Sun Room, High Speed Internet
- Flooring: Tile, Hardwood, Pine, Other, Flooring - Stone/Ceramic Tile
- Doors: French Doors
- Basement: Full,Walk-Out Access,Interior Entry,Concrete,Unfinished
- Number of fireplaces: 1
- Fireplace features: Living Room
Interior area
- Total structure area: 2,000
- Total interior livable area: 2,000 sqft
- Finished area above ground: 2,000
- Finished area below ground: 0
Property
Parking
- Total spaces: 3
- Parking features: Paved Drive, Off Street, Paved
- Uncovered spaces: 3
Accessibility
- Accessibility features: Accessible Entrance
Features
- Patio & porch: Porch, Deck - Composite
- Exterior features: Porch, Deck - Composite, Rain Gutters
- Frontage length: 50.00
Lot
- Size: 4,698 sqft
- Features: Easements
Details
- Parcel number: 552897
- Zoning: RO
Construction
Type & style
- Home type: SingleFamily
- Architectural style: Colonial
- Property subtype: Single Family Residence
Materials
- Frame
- Foundation: Block, Stone
- Roof: Shingle
Condition
- Year built: 1913
Utilities & green energy
- Electric: 200+ Amp Service
- Sewer: Public Sewer
- Water: Public
- Utilities for property: for Gas Range, for Electric Dryer, Washer Hookup
Green energy
- Energy efficient items: Thermostat
Community & neighborhood
Location
- Region: Lexington
Price history
| Date | Event | Price |
|---|---|---|
| 5/13/2025 | Sold | $1,249,000$625/sqft |
Source: MLS PIN #73347151 Report a problem | ||
| 4/2/2025 | Contingent | $1,249,000$625/sqft |
Source: MLS PIN #73347151 Report a problem | ||
| 3/19/2025 | Listed for sale | $1,249,000+216.2%$625/sqft |
Source: MLS PIN #73347151 Report a problem | ||
| 6/30/2000 | Sold | $395,000+83.7%$198/sqft |
Source: Public Record Report a problem | ||
| 11/30/1993 | Sold | $215,000$108/sqft |
Source: Public Record Report a problem | ||
Public tax history
| Year | Property taxes | Tax assessment |
|---|---|---|
| 2025 | $12,560 +6.3% | $1,027,000 +6.4% |
| 2024 | $11,821 +2.3% | $965,000 +8.5% |
| 2023 | $11,557 +4.2% | $889,000 +10.6% |
Find assessor info on the county website
Neighborhood: 02420
Nearby schools
GreatSchools rating
- 9/10Harrington Elementary SchoolGrades: K-5Distance: 0.6 mi
- 9/10Jonas Clarke Middle SchoolGrades: 6-8Distance: 1.7 mi
- 10/10Lexington High SchoolGrades: 9-12Distance: 1.3 mi
Schools provided by the listing agent
- Elementary: Lexington
- Middle: Lexington
- High: Lexington
Source: MLS PIN. This data may not be complete. We recommend contacting the local school district to confirm school assignments for this home.
Get a cash offer in 3 minutes
Find out how much your home could sell for in as little as 3 minutes with a no-obligation cash offer.
Estimated market value$1,243,500
Get a cash offer in 3 minutes
Find out how much your home could sell for in as little as 3 minutes with a no-obligation cash offer.
Estimated market value
$1,243,500

