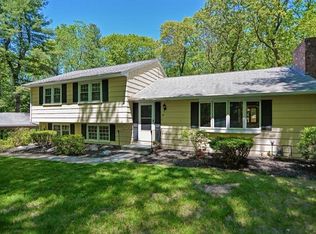Sunfilled home in a beautiful location in Wayland! As you enter the main level gleaming hardwood floors lead you to the gourmet chef's kitchen featuring SS appliances including a new dishwasher, breakfast bar, skylight, raised fireplace, and views of the open dining room. Wraparound windows fill the spacious open dining and sitting room with natural light and peaceful views of the wooded backyard. The wraparound windows continue to the bright family room leading to the patio. A gorgeous tray ceiling accents the elegant formal living room with a fireplace. Down a long hall is the master suite with a luxurious full ensuite featuring a double vanity and jetted tub. Two more large bedrooms and an adjacent full bath complete the main level. The lower level has another fireplaced family room, bedroom, full bath, and laundry. Enjoy outdoor living on the front lawn or backyard that are ideal for relaxing. Easy access to Boston and Mass Pike. Come see this incredible home at the open house!
This property is off market, which means it's not currently listed for sale or rent on Zillow. This may be different from what's available on other websites or public sources.
