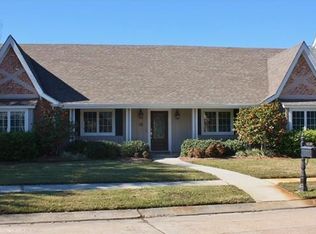Closed
Price Unknown
20 Waverly Pl, Metairie, LA 70003
6beds
5,960sqft
Single Family Residence
Built in 1998
10,611.22 Square Feet Lot
$1,000,200 Zestimate®
$--/sqft
$5,836 Estimated rent
Maximize your home sale
Get more eyes on your listing so you can sell faster and for more.
Home value
$1,000,200
$940,000 - $1.07M
$5,836/mo
Zestimate® history
Loading...
Owner options
Explore your selling options
What's special
Gorgeous Acadian-Style Home with Exceptional Curb Appeal in Metairie’s Highly Desirable Waverly Place Neighborhood!
Located just steps from the lake on a peaceful cul-de-sac, this beautifully updated custom home is sure to check all your boxes. Built in 1998 and thoughtfully refreshed in 2024, it offers both classic Southern charm and modern convenience.
Step inside and fall in love with the reclaimed hardwood floors, detailed crown molding, and rich woodwork throughout. The gourmet kitchen features crisp white cabinetry, quartz countertops, a walk-in pantry, and top-of-the-line Thor stainless steel appliances—including a wine cooler—making it a chef’s dream.
Start your mornings in the sunlit breakfast room overlooking the inviting backyard, where natural light fills the space and brings the outdoors in. The spacious downstairs primary suite offers luxury upgrades and everyday convenience.
Upstairs, you'll find four additional bedrooms and two full bathrooms, offering plenty of space for family or guests. Just off the rear porch is a fantastic game room that opens up to a sparkling, newly resurfaced in-ground pool—ideal for entertaining year-round.
As an added bonus, an apartment-style 1-bedroom suite sits above the garage—perfect for guests, a private home office, or multi-generational living.
Don’t miss this timeless beauty with endless possibilities located in a X FLOOD ZONE for added peace of mind. Schedule your private tour today!
Zillow last checked: 8 hours ago
Listing updated: December 10, 2025 at 01:38pm
Listed by:
Christina King Noto 504-343-5448,
NOLA Living Realty
Bought with:
Sonnie Harmon
Keller Williams Realty Services
Source: GSREIN,MLS#: 2520557
Facts & features
Interior
Bedrooms & bathrooms
- Bedrooms: 6
- Bathrooms: 6
- Full bathrooms: 4
- 1/2 bathrooms: 2
Primary bedroom
- Description: Flooring: Carpet
- Level: First
- Dimensions: 15.3x17.6
Bedroom
- Description: Flooring: Carpet
- Level: Second
- Dimensions: 15.7x14
Bedroom
- Description: Flooring: Carpet
- Level: Second
- Dimensions: 18.2x30
Bedroom
- Description: Flooring: Carpet
- Level: Second
- Dimensions: 15.7x14
Bedroom
- Description: Flooring: Carpet
- Level: Second
- Dimensions: 17x17.9
Bedroom
- Description: Flooring: Carpet
- Level: Second
- Dimensions: 14x11
Primary bathroom
- Description: Flooring: Tile
- Level: First
- Dimensions: 10.6x13.5
Dining room
- Description: Flooring: Wood
- Level: First
- Dimensions: 13.9x17.6
Game room
- Description: Flooring: Plank,Simulated Wood
- Level: First
- Dimensions: 19.2x18.8
Kitchen
- Description: Flooring: Tile
- Level: First
- Dimensions: 15.3x11.8
Living room
- Description: Flooring: Wood
- Level: First
- Dimensions: 18.3x21.5
Office
- Description: Flooring: Wood
- Level: First
- Dimensions: 13.9x17.6
Heating
- Multiple Heating Units
Cooling
- 3+ Units
Appliances
- Included: Microwave, Oven, Range, Refrigerator, Wine Cooler
- Laundry: Washer Hookup, Dryer Hookup
Features
- Ceiling Fan(s), Pantry, Stone Counters, Stainless Steel Appliances
- Windows: Screens
- Has fireplace: Yes
- Fireplace features: Gas Starter, Wood Burning
Interior area
- Total structure area: 6,767
- Total interior livable area: 5,960 sqft
Property
Parking
- Total spaces: 3
- Parking features: Carport, Driveway, Three or more Spaces, Boat, RV Access/Parking
- Has carport: Yes
- Has uncovered spaces: Yes
Features
- Levels: Two
- Stories: 2
- Patio & porch: Brick, Covered, Porch
- Exterior features: Fence, Porch
- Pool features: In Ground
Lot
- Size: 10,611 sqft
- Dimensions: 70' x 152' x 70' x 153'
- Features: City Lot, Oversized Lot
Details
- Parcel number: 0820032395
- Special conditions: None
Construction
Type & style
- Home type: SingleFamily
- Architectural style: Acadian
- Property subtype: Single Family Residence
Materials
- Brick, Stucco
- Foundation: Slab
- Roof: Shingle
Condition
- Excellent
- Year built: 1998
Utilities & green energy
- Sewer: Public Sewer
- Water: Public
Community & neighborhood
Location
- Region: Metairie
HOA & financial
HOA
- Has HOA: Yes
- HOA fee: $250 annually
Price history
| Date | Event | Price |
|---|---|---|
| 12/10/2025 | Sold | -- |
Source: | ||
| 10/27/2025 | Contingent | $1,145,000$192/sqft |
Source: | ||
| 10/16/2025 | Price change | $1,145,000-0.4%$192/sqft |
Source: | ||
| 9/8/2025 | Price change | $1,150,000-4.1%$193/sqft |
Source: | ||
| 7/30/2025 | Price change | $1,199,000-4%$201/sqft |
Source: | ||
Public tax history
| Year | Property taxes | Tax assessment |
|---|---|---|
| 2024 | $5,855 +3.9% | $53,960 +7.2% |
| 2023 | $5,636 +2.7% | $50,340 |
| 2022 | $5,488 +7.7% | $50,340 |
Find assessor info on the county website
Neighborhood: 70003
Nearby schools
GreatSchools rating
- 7/10Harold Keller Elementary SchoolGrades: PK-5Distance: 1 mi
- 4/10John Q. Adams Middle SchoolGrades: 6-8Distance: 0.5 mi
- 3/10Grace King High SchoolGrades: 9-12Distance: 3.3 mi
Sell for more on Zillow
Get a free Zillow Showcase℠ listing and you could sell for .
$1,000,200
2% more+ $20,004
With Zillow Showcase(estimated)
$1,020,204