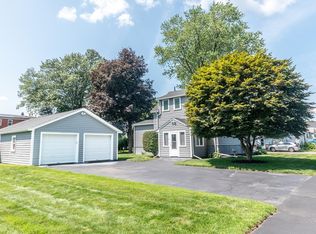A handsome duplex style 2 family, set on a pretty, level lot on a quiet side street. 2 identical side by side units. 3 floors of living areas including a full basement. Lovely, spacious layout, HDWD floors up& down, natural light, balconied MBRs, large decks overlooking level yards. Each unit has a large LR, formal DR, eat-in KIT, 3 spacious beds w/large closets, 1.5 baths, a full basement, laundry, storage, separate driveways & separate utilities. Long term 3-7 yrs tenant at will each pay below-market rate of $2100. These units, spruced up, paint touch-ups, can get $2400 each month. Tenants received a 60-day notice to vacate, but hope to stay on with the new owner at increased rates. tenants pay for gas/utilities/plowing/yard. #22- 2-3 yrs old fridge/stove/dishwasher, x- large parking /driveway. #20- with shed. Gas heat! perfect for the investor /or a homeowner, no lead. Interior pics- not current protecting tenants' privacy. Young kids! wear masks, be fast, ely when showinr
This property is off market, which means it's not currently listed for sale or rent on Zillow. This may be different from what's available on other websites or public sources.
