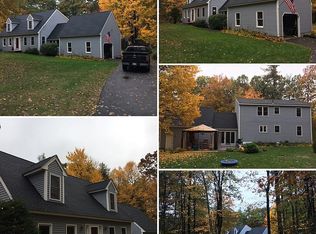Sold for $719,000
$719,000
20 Warner Rd, Townsend, MA 01469
3beds
2,729sqft
Single Family Residence
Built in 2014
2.49 Acres Lot
$724,300 Zestimate®
$263/sqft
$4,469 Estimated rent
Home value
$724,300
$674,000 - $782,000
$4,469/mo
Zestimate® history
Loading...
Owner options
Explore your selling options
What's special
Move-in ready and packed with upgrades, this young 3-4BR, 2.5BA Colonial perfectly blends luxury, efficiency, and tranquility! Tucked away on a quiet dead-end road and surrounded by protected wildlife land, it’s a true paradise for nature and privacy lovers. Inside, gleaming hardwood floors lead to spacious open floor plan with soaring 12-ft ceilings and cozy gas fireplace in the large living room. The chef’s kitchen features granite counters and stainless steel appliances. The master suite is a retreat, offering vaulted ceiling, walk-in closet, and spa-like shower with tiled accents. Recent improvements include finished walkout basement with extra living space and separate entry (ideal for office, guests, teens, or in-laws), expanded deck, attic storage, and owned solar panels for energy savings—goodbye, electricity bills! Outside, unwind by the fire pit or admire manicured lawns with smart irrigation. Pride of ownership shines—just move in and start living the life you deserve!
Zillow last checked: 8 hours ago
Listing updated: September 12, 2025 at 02:01pm
Listed by:
Jason Saphire 877-249-5478,
www.HomeZu.com 877-249-5478
Bought with:
Kenneth Celano
Turn Key Realty
Source: MLS PIN,MLS#: 73366916
Facts & features
Interior
Bedrooms & bathrooms
- Bedrooms: 3
- Bathrooms: 3
- Full bathrooms: 2
- 1/2 bathrooms: 1
Primary bedroom
- Features: Bathroom - Full, Ceiling Fan(s), Vaulted Ceiling(s), Walk-In Closet(s), Flooring - Hardwood
- Level: Second
- Area: 204
- Dimensions: 17 x 12
Bedroom 2
- Features: Flooring - Hardwood, Attic Access
- Level: Second
- Area: 156
- Dimensions: 13 x 12
Bedroom 3
- Features: Ceiling Fan(s), Closet, Flooring - Hardwood
- Level: Second
- Area: 132
- Dimensions: 12 x 11
Bedroom 4
- Features: Flooring - Wall to Wall Carpet
- Level: Basement
- Area: 108
- Dimensions: 12 x 9
Primary bathroom
- Features: Yes
Dining room
- Features: Flooring - Hardwood, Chair Rail, Crown Molding
- Level: First
- Area: 169
- Dimensions: 13 x 13
Family room
- Features: Bathroom - Half, Closet, Flooring - Hardwood
- Level: First
- Area: 156
- Dimensions: 13 x 12
Kitchen
- Features: Closet/Cabinets - Custom Built, Flooring - Hardwood, Dining Area, Pantry, Countertops - Stone/Granite/Solid, Kitchen Island, Breakfast Bar / Nook, Deck - Exterior, Open Floorplan, Recessed Lighting
- Level: First
- Area: 364
- Dimensions: 28 x 13
Living room
- Features: Ceiling Fan(s), Vaulted Ceiling(s), Flooring - Hardwood
- Level: Main,First
- Area: 336
- Dimensions: 14 x 24
Heating
- Central, Forced Air, Electric Baseboard, Propane
Cooling
- Central Air
Appliances
- Included: Water Heater, Range, Dishwasher, Microwave, Refrigerator, Washer, Dryer, Water Treatment, Range Hood, Plumbed For Ice Maker
- Laundry: Electric Dryer Hookup, Washer Hookup
Features
- Flooring: Hardwood
- Doors: Insulated Doors
- Windows: Insulated Windows
- Basement: Full,Finished,Walk-Out Access,Interior Entry,Garage Access,Radon Remediation System
- Number of fireplaces: 1
- Fireplace features: Living Room
Interior area
- Total structure area: 2,729
- Total interior livable area: 2,729 sqft
- Finished area above ground: 2,252
- Finished area below ground: 477
Property
Parking
- Total spaces: 8
- Parking features: Attached, Garage Door Opener, Storage, Garage Faces Side, Insulated, Oversized, Off Street, Paved
- Attached garage spaces: 2
- Uncovered spaces: 6
Features
- Patio & porch: Deck
- Exterior features: Deck, Professional Landscaping, Sprinkler System
Lot
- Size: 2.49 Acres
- Features: Wooded, Underground Storage Tank
Details
- Parcel number: 4667576
- Zoning: RB2
Construction
Type & style
- Home type: SingleFamily
- Architectural style: Colonial
- Property subtype: Single Family Residence
Materials
- Frame
- Foundation: Concrete Perimeter
- Roof: Shingle
Condition
- Year built: 2014
Utilities & green energy
- Electric: 110 Volts, 200+ Amp Service
- Sewer: Private Sewer
- Water: Private
- Utilities for property: for Gas Range, for Gas Oven, for Electric Dryer, Washer Hookup, Icemaker Connection
Green energy
- Energy efficient items: Thermostat
- Energy generation: Solar
Community & neighborhood
Community
- Community features: Walk/Jog Trails, Conservation Area
Location
- Region: Townsend
- Subdivision: 01469
Other
Other facts
- Road surface type: Paved
Price history
| Date | Event | Price |
|---|---|---|
| 9/12/2025 | Sold | $719,000$263/sqft |
Source: MLS PIN #73366916 Report a problem | ||
| 7/24/2025 | Price change | $719,000-1.4%$263/sqft |
Source: MLS PIN #73366916 Report a problem | ||
| 6/19/2025 | Price change | $729,000-2.1%$267/sqft |
Source: MLS PIN #73366916 Report a problem | ||
| 6/3/2025 | Price change | $745,000-0.5%$273/sqft |
Source: MLS PIN #73366916 Report a problem | ||
| 5/28/2025 | Price change | $749,000-1.3%$274/sqft |
Source: MLS PIN #73366916 Report a problem | ||
Public tax history
| Year | Property taxes | Tax assessment |
|---|---|---|
| 2025 | $8,979 +2.9% | $618,400 +2.2% |
| 2024 | $8,722 +1% | $605,300 +7% |
| 2023 | $8,633 +6.3% | $565,700 +22.6% |
Find assessor info on the county website
Neighborhood: 01469
Nearby schools
GreatSchools rating
- 4/10Hawthorne Brook Middle SchoolGrades: 5-8Distance: 1.9 mi
- 8/10North Middlesex Regional High SchoolGrades: 9-12Distance: 2.1 mi
- NASquannacook Early Childhood CenterGrades: PK-4Distance: 2 mi
Schools provided by the listing agent
- Elementary: Spaulding
- Middle: Sqaunnacook
- High: North Middlesex
Source: MLS PIN. This data may not be complete. We recommend contacting the local school district to confirm school assignments for this home.
Get a cash offer in 3 minutes
Find out how much your home could sell for in as little as 3 minutes with a no-obligation cash offer.
Estimated market value$724,300
Get a cash offer in 3 minutes
Find out how much your home could sell for in as little as 3 minutes with a no-obligation cash offer.
Estimated market value
$724,300
