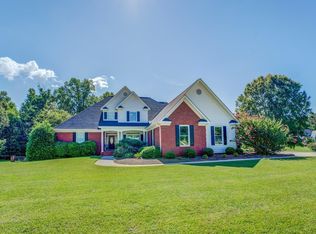JUST LISTED in the Reserve @ Bear Creek! This home is one of a kind in the neighborhood and features 4 bedrooms/ 3.5 baths with Master on Main plus a Full BASEMENT that's partially finished with a MAN-CAVE, fireplace, flex-space for an office and 1/2 bath. Additional space in the basement available for future expansion including potential bedroom with private bath and media room plus there's still plenty of room left for storage/tools/lawn equipment. Upon entering the home you'll see HARDWOOD FLOORS throughout, open staircase with WROUGHT IRON spindles, heavy trim package, sitting area off the foyer, formal dining room, elegant kitchen with CUSTOM CABINETS and butler's pantry, breakfast nook, 2 story vaulted family room with brick fireplace and built in book-shelves, spacious master bedroom with double trey ceiling, OVER-SIZED vaulted master bath with custom his and her vanities, tile floor, tile shower and jetted tub, HUGE his and her closet, laundry room with built in cabinets/counter-top space/sink and 1/2 bath on the main. Upstairs features a loft overlooking the family room along with 3 spacious bedrooms and 2 full baths. One of the bedrooms has it's own private bath and the 2 additional bedrooms have a jack and jill bath. Recent RENOVATIONS include a NEW roof, 2 NEW hvac units and NEW back deck. The exterior boasts 3 sides BRICK, covered sitting area under the deck and manicured sodded lawn. This gorgeous home is located on a cul-de-sac lot with 2.49 ACRES and is privately situated approx: 300 feet from the road. This property also backs up to 103 natural acres and the proposed Bear Creek reservoir. Mansfield/Indian Creek/Eastside District! Conveniently located only 8 miles from the Covington Square. Call today to schedule your private showing.
This property is off market, which means it's not currently listed for sale or rent on Zillow. This may be different from what's available on other websites or public sources.
