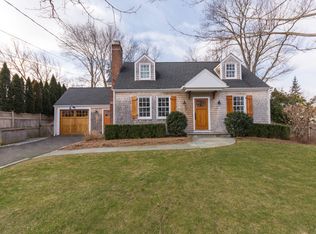Move right into this gorgeous light-Filled open floor plan 5 bedroom, 3 full andAmp; 1/2 bath colonial from exceptional local builder. Chef'S kitchen with white quartz counters, island, wine fridge andAmp; high-End appliances opens up to generous fr with fp. Master br has huge walk-In closet andAmp; custom marble bath. Mudroom with built-Ins and shiplap. Finished walk-Up attic boasts 5th br, add'L fr andAmp; full bath. Oak hardwood floors. Finished basement has 504 sq feet of add'L space (Included in square footage above). Custom millwork, paneling andAmp; moldings throughout. Oversized 2 car garage. Level yard will be professionally landscaped with bluestone patio. this is a commuter'S dream...Centrally located to train, shopping, beaches andAmp; blue ribbon award winning hindley elementary school.
This property is off market, which means it's not currently listed for sale or rent on Zillow. This may be different from what's available on other websites or public sources.
