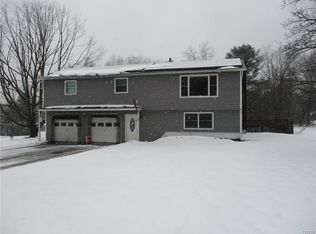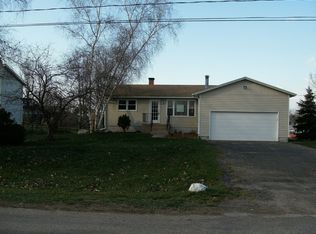Closed
$220,000
20 Wallace Rd, Phoenix, NY 13135
5beds
2,608sqft
Single Family Residence
Built in 1968
0.36 Acres Lot
$267,600 Zestimate®
$84/sqft
$3,603 Estimated rent
Home value
$267,600
$249,000 - $286,000
$3,603/mo
Zestimate® history
Loading...
Owner options
Explore your selling options
What's special
WELCOME TO THIS 2,608 SQ. FT. EXPANSIVE RAISED RANCH. THIS UNIQUE OFFERING INCLUDES ***5 BEDROOMS*** AS YOU ENTER, YOU WILL FIND A SPACIOUS FOYER. THE MAIN LEVEL HAS A BRIGHT KITCHEN WITH OAK CABINETS AND PLENTY OF COUNTER SPACE. KITCHEN APPLIANCES ARE NEW AND REMAIN AS WELL AS THE GAZOBO IN THE BACK YARD. INTERIOR FRESHLY PAINTED THROUGHOUT. THE CENTRAL AIR IS A PLUS WITH THE SUMMERS HEAT. LIVING ROOM WITH BAY WINDOW ADDS TO THE COMFORT OF THE OPEN FLOOR PLAN. FORMAL DINING AREA HAS SLIDERS LEADING TO A SECOND STORY DECK OVERLOOKING FULLY FENCED IN BACK YARD. LOWER LEVEL HAS LARGE ENTERTAINING SPACE WITH WOOD STOVE, HALF BATH AND SLIDERS LEADING TO LARGE COVERED PATIO. THERE IS ALSO AN OPEN FRONT PORCH TO RELAX ON . BONUS FEATURE IS ELECTRIC RUN TO BACKYARD FOR A OPTIONAL USE. 2 CAR GARAGE CONVENIENCE ALONG WITH A SECOND DRIVEWAY FOR OVER FLOW VEHICLES . THE FRONT DRIVEWAY WAS JUST SEALED. PUBLIC WATER EXPECTED TO BE AVAILABLE SOON. THIS HOME IS NESTLED ON A CORNER LOT ON A CUL-DE-SAC, MINUTES TO THE VILLAGE , SHOPPING AND RT 481.
Zillow last checked: 8 hours ago
Listing updated: October 11, 2023 at 12:58pm
Listed by:
Sandra L. Farrands 315-622-2111,
Howard Hanna Real Estate
Bought with:
Carol Jones, 40JO1162970
Howard Hanna Real Estate
Source: NYSAMLSs,MLS#: S1484392 Originating MLS: Syracuse
Originating MLS: Syracuse
Facts & features
Interior
Bedrooms & bathrooms
- Bedrooms: 5
- Bathrooms: 3
- Full bathrooms: 2
- 1/2 bathrooms: 1
- Main level bathrooms: 2
- Main level bedrooms: 5
Heating
- Oil, Zoned, Baseboard, Electric, Hot Water, Radiant, Stove
Cooling
- Zoned, Central Air
Appliances
- Included: Dryer, Free-Standing Range, Oven, Refrigerator, See Remarks, Water Heater, Washer
- Laundry: Main Level
Features
- Breakfast Bar, Ceiling Fan(s), Dining Area, Separate/Formal Dining Room, Entrance Foyer, Eat-in Kitchen, Separate/Formal Living Room, Living/Dining Room, Other, See Remarks, Sliding Glass Door(s), Window Treatments, Bath in Primary Bedroom, Programmable Thermostat
- Flooring: Ceramic Tile, Laminate, Tile, Varies
- Doors: Sliding Doors
- Windows: Drapes
- Basement: Finished
- Number of fireplaces: 1
Interior area
- Total structure area: 2,608
- Total interior livable area: 2,608 sqft
Property
Parking
- Total spaces: 2
- Parking features: Attached, Electricity, Garage, Heated Garage, Storage, Driveway, Garage Door Opener
- Attached garage spaces: 2
Features
- Levels: Two
- Stories: 2
- Patio & porch: Deck, Open, Patio, Porch
- Exterior features: Blacktop Driveway, Deck, Fully Fenced, Patio, Private Yard, See Remarks
- Fencing: Full
Lot
- Size: 0.36 Acres
- Dimensions: 100 x 160
- Features: Corner Lot, Cul-De-Sac, Rural Lot
Details
- Additional structures: Gazebo
- Parcel number: 35548927200000050110000000
- Special conditions: Standard
Construction
Type & style
- Home type: SingleFamily
- Architectural style: Raised Ranch
- Property subtype: Single Family Residence
Materials
- Aluminum Siding, Steel Siding
- Foundation: Block, Slab
- Roof: Asphalt,Pitched,Shingle
Condition
- Resale
- Year built: 1968
Utilities & green energy
- Electric: Circuit Breakers
- Sewer: Septic Tank
- Water: Well
- Utilities for property: Cable Available, High Speed Internet Available
Community & neighborhood
Location
- Region: Phoenix
Other
Other facts
- Listing terms: Cash,Conventional,FHA,VA Loan
Price history
| Date | Event | Price |
|---|---|---|
| 9/24/2023 | Pending sale | $234,900+6.8%$90/sqft |
Source: | ||
| 9/11/2023 | Sold | $220,000-6.3%$84/sqft |
Source: | ||
| 9/1/2023 | Contingent | $234,900$90/sqft |
Source: | ||
| 8/28/2023 | Price change | $234,900-9.3%$90/sqft |
Source: | ||
| 8/4/2023 | Price change | $258,900-4.1%$99/sqft |
Source: | ||
Public tax history
| Year | Property taxes | Tax assessment |
|---|---|---|
| 2024 | -- | $120,000 +36.4% |
| 2023 | -- | $88,000 |
| 2022 | -- | $88,000 |
Find assessor info on the county website
Neighborhood: 13135
Nearby schools
GreatSchools rating
- 4/10Emerson J Dillon Middle SchoolGrades: 5-8Distance: 3 mi
- 5/10John C Birdlebough High SchoolGrades: 9-12Distance: 3 mi
- 4/10Michael A Maroun Elementary SchoolGrades: PK-4Distance: 3.3 mi
Schools provided by the listing agent
- District: Phoenix
Source: NYSAMLSs. This data may not be complete. We recommend contacting the local school district to confirm school assignments for this home.

