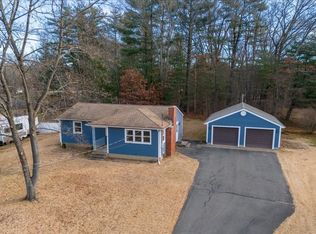Sold for $352,500 on 07/12/23
$352,500
20 Walker Ave, Westfield, MA 01085
3beds
1,048sqft
Single Family Residence
Built in 1968
0.57 Acres Lot
$381,800 Zestimate®
$336/sqft
$2,424 Estimated rent
Home value
$381,800
$363,000 - $401,000
$2,424/mo
Zestimate® history
Loading...
Owner options
Explore your selling options
What's special
This immaculate ranch style home has all the amenities you will need! Central air, whole house fan, sprinkler system, storage shed, large tandem 2 car garage, attached one car garage and a sweet breezeway perfect for entertaining in the warm summer months! This home has 3 bedrooms with hardwood flooring, a large living room with ceiling fan, hardwood flooring, a bow window looking out to the front yard and a gas fireplace. The basement is partially finished and is awaiting your finishing touches! The basement also has plenty of room for storage or could be finished for more living space. Paper Mill Elementary school is minutes away! Large garage in back has oil forced air heat and 220 volt electric service. Showings start at the OPEN HOUSE on Saturday from 1-3pm!
Zillow last checked: 8 hours ago
Listing updated: July 13, 2023 at 08:39am
Listed by:
Karen Kopeski 413-427-2390,
Union Crossing Realty 413-579-8555
Bought with:
The Neilsen Team
Keller Williams, LLC
Source: MLS PIN,MLS#: 73117847
Facts & features
Interior
Bedrooms & bathrooms
- Bedrooms: 3
- Bathrooms: 1
- Full bathrooms: 1
Primary bedroom
- Features: Ceiling Fan(s), Closet, Flooring - Hardwood
- Level: First
Bedroom 2
- Features: Ceiling Fan(s), Closet, Flooring - Hardwood
- Level: First
Bedroom 3
- Features: Ceiling Fan(s), Closet, Flooring - Hardwood
- Level: First
Primary bathroom
- Features: No
Bathroom 1
- Features: Bathroom - Full, Bathroom - With Tub & Shower, Flooring - Stone/Ceramic Tile
- Level: First
Kitchen
- Features: Flooring - Vinyl, Window(s) - Picture, Dining Area, Exterior Access
- Level: First
Living room
- Features: Ceiling Fan(s), Closet, Flooring - Hardwood, Window(s) - Bay/Bow/Box, Exterior Access
- Level: First
Heating
- Baseboard, Natural Gas
Cooling
- Central Air, Whole House Fan
Appliances
- Laundry: Electric Dryer Hookup, Washer Hookup, In Basement
Features
- Breezeway, Sun Room
- Flooring: Vinyl, Hardwood, Flooring - Wall to Wall Carpet
- Windows: Screens
- Basement: Full,Partially Finished,Interior Entry,Bulkhead
- Has fireplace: Yes
- Fireplace features: Living Room
Interior area
- Total structure area: 1,048
- Total interior livable area: 1,048 sqft
Property
Parking
- Total spaces: 8
- Parking features: Attached, Detached, Carport, Garage Door Opener, Heated Garage, Garage Faces Side, Paved Drive, Off Street
- Attached garage spaces: 3
- Has carport: Yes
- Uncovered spaces: 5
Features
- Patio & porch: Patio
- Exterior features: Patio, Rain Gutters, Storage, Sprinkler System, Screens
Lot
- Size: 0.57 Acres
- Features: Cleared, Level
Details
- Parcel number: 2644073
- Zoning: 000
Construction
Type & style
- Home type: SingleFamily
- Architectural style: Ranch
- Property subtype: Single Family Residence
Materials
- Frame
- Foundation: Concrete Perimeter
Condition
- Year built: 1968
Utilities & green energy
- Electric: 200+ Amp Service
- Sewer: Private Sewer
- Water: Public
- Utilities for property: for Gas Range
Community & neighborhood
Location
- Region: Westfield
Other
Other facts
- Road surface type: Paved
Price history
| Date | Event | Price |
|---|---|---|
| 7/12/2023 | Sold | $352,500+6.9%$336/sqft |
Source: MLS PIN #73117847 | ||
| 6/6/2023 | Contingent | $329,900$315/sqft |
Source: MLS PIN #73117847 | ||
| 5/31/2023 | Listed for sale | $329,900$315/sqft |
Source: MLS PIN #73117847 | ||
Public tax history
| Year | Property taxes | Tax assessment |
|---|---|---|
| 2025 | $4,395 -1.2% | $289,500 +3.9% |
| 2024 | $4,448 +3.4% | $278,500 +9.9% |
| 2023 | $4,303 +3.5% | $253,400 +12.7% |
Find assessor info on the county website
Neighborhood: 01085
Nearby schools
GreatSchools rating
- 6/10Paper Mill Elementary SchoolGrades: K-4Distance: 0.2 mi
- 6/10Westfield Middle SchoolGrades: 7-8Distance: 2.6 mi
- 5/10Westfield High SchoolGrades: 9-12Distance: 2.7 mi
Schools provided by the listing agent
- Elementary: Paper Mill
Source: MLS PIN. This data may not be complete. We recommend contacting the local school district to confirm school assignments for this home.

Get pre-qualified for a loan
At Zillow Home Loans, we can pre-qualify you in as little as 5 minutes with no impact to your credit score.An equal housing lender. NMLS #10287.
Sell for more on Zillow
Get a free Zillow Showcase℠ listing and you could sell for .
$381,800
2% more+ $7,636
With Zillow Showcase(estimated)
$389,436