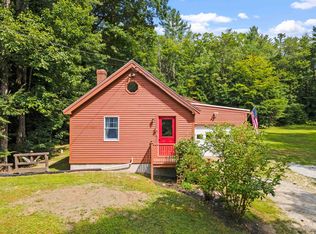Closed
Listed by:
Celine Belanger,
Coldwell Banker Realty Bedford NH Cell:310-500-5702
Bought with: Coldwell Banker Realty Bedford NH
$615,000
20 Waldron Hill Road, Warner, NH 03278
5beds
2,410sqft
Single Family Residence
Built in 1990
3.44 Acres Lot
$620,200 Zestimate®
$255/sqft
$3,480 Estimated rent
Home value
$620,200
$540,000 - $713,000
$3,480/mo
Zestimate® history
Loading...
Owner options
Explore your selling options
What's special
Fabulous log home with modern farm house style in a desirable Warner location.
Zillow last checked: 8 hours ago
Listing updated: November 19, 2025 at 11:34am
Listed by:
Celine Belanger,
Coldwell Banker Realty Bedford NH Cell:310-500-5702
Bought with:
Nicole Howley
Coldwell Banker Realty Bedford NH
Source: PrimeMLS,MLS#: 5070138
Facts & features
Interior
Bedrooms & bathrooms
- Bedrooms: 5
- Bathrooms: 3
- Full bathrooms: 3
Heating
- Propane, Baseboard, Other, Wood Stove
Cooling
- Mini Split
Features
- Basement: Unfinished,Interior Entry
Interior area
- Total structure area: 2,410
- Total interior livable area: 2,410 sqft
- Finished area above ground: 2,410
- Finished area below ground: 0
Property
Parking
- Total spaces: 2
- Parking features: Gravel
- Garage spaces: 2
Features
- Levels: Two
- Stories: 2
Lot
- Size: 3.44 Acres
- Features: Wooded
Details
- Parcel number: WRNRM10L0194
- Zoning description: R2 - M
Construction
Type & style
- Home type: SingleFamily
- Property subtype: Single Family Residence
Materials
- Log Home, Log Siding Exterior
- Foundation: Concrete
- Roof: Asphalt Shingle
Condition
- New construction: No
- Year built: 1990
Utilities & green energy
- Electric: 200+ Amp Service
- Sewer: Private Sewer, Septic Tank
- Utilities for property: Cable Available, Propane, Phone Available
Community & neighborhood
Location
- Region: Warner
Price history
| Date | Event | Price |
|---|---|---|
| 11/19/2025 | Sold | $615,000+26.5%$255/sqft |
Source: | ||
| 9/29/2023 | Sold | $486,000-2.8%$202/sqft |
Source: | ||
| 9/11/2023 | Contingent | $499,900$207/sqft |
Source: | ||
| 8/24/2023 | Listed for sale | $499,900+65.6%$207/sqft |
Source: | ||
| 6/23/2023 | Sold | $301,800-7.1%$125/sqft |
Source: Public Record Report a problem | ||
Public tax history
| Year | Property taxes | Tax assessment |
|---|---|---|
| 2024 | $8,408 -0.3% | $272,200 +2.3% |
| 2023 | $8,437 +16% | $265,980 |
| 2022 | $7,272 | $265,980 |
Find assessor info on the county website
Neighborhood: 03278
Nearby schools
GreatSchools rating
- 5/10Simonds Elementary SchoolGrades: K-5Distance: 0.7 mi
- 6/10Kearsarge Regional Middle SchoolGrades: 6-8Distance: 7.2 mi
- 8/10Kearsarge Regional High SchoolGrades: 9-12Distance: 6.4 mi
Get pre-qualified for a loan
At Zillow Home Loans, we can pre-qualify you in as little as 5 minutes with no impact to your credit score.An equal housing lender. NMLS #10287.
