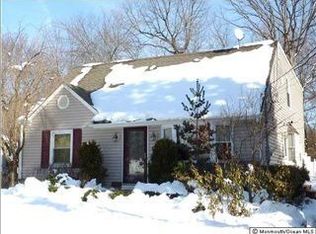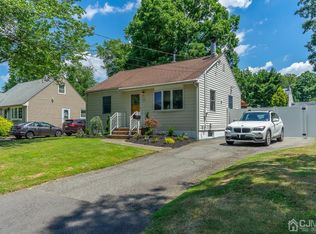Sold for $555,000
$555,000
20 W Zoller Rd, East Brunswick, NJ 08816
4beds
1,546sqft
Single Family Residence
Built in 1954
6,599.34 Square Feet Lot
$586,200 Zestimate®
$359/sqft
$3,310 Estimated rent
Home value
$586,200
$528,000 - $651,000
$3,310/mo
Zestimate® history
Loading...
Owner options
Explore your selling options
What's special
BACK ON MARKET 06/28! Discover this stunning expanded cape-style home, featuring a 2-level extension that adds comfort and space. Boasting 4 cozy bedrooms, 2 full baths, and a full finished basement complete with a wood-burning stove and recreation room. The first floor showcases beautiful hardwood flooring throughout, leading you to a large living room with a charming bay window. Enjoy outdoor living with sliders to a multi-level deck, fully fenced yard, and a shed. An oversized 1-car garage and a location convenient for shopping and commuting complete this perfect home package.
Zillow last checked: 8 hours ago
Listing updated: August 20, 2024 at 08:48am
Listed by:
JASON GARRETT,
NJ REALTY PROS LLC 732-234-7020
Source: All Jersey MLS,MLS#: 2410907R
Facts & features
Interior
Bedrooms & bathrooms
- Bedrooms: 4
- Bathrooms: 2
- Full bathrooms: 2
Primary bedroom
- Area: 158.17
- Dimensions: 12.17 x 13
Bedroom 2
- Area: 172.25
- Dimensions: 13.25 x 13
Bedroom 3
- Area: 134.75
- Dimensions: 12.25 x 11
Bedroom 4
- Area: 108.17
- Dimensions: 9.83 x 11
Dining room
- Features: Formal Dining Room
- Area: 172.25
- Dimensions: 13.25 x 13
Kitchen
- Features: Eat-in Kitchen
- Length: 15.92
Living room
- Area: 176.92
- Dimensions: 16.08 x 11
Basement
- Area: 0
Heating
- Forced Air
Cooling
- Central Air
Appliances
- Included: Dishwasher, Dryer, Gas Range/Oven, Refrigerator, Washer, Gas Water Heater
Features
- Dry Bar, 2 Bedrooms, Kitchen, Living Room, Bath Full, Dining Room, None, Other Room(s)
- Flooring: Carpet, Wood
- Basement: Finished, Recreation Room
- Has fireplace: Yes
- Fireplace features: Free Standing
Interior area
- Total structure area: 1,546
- Total interior livable area: 1,546 sqft
Property
Parking
- Total spaces: 1
- Parking features: 1 Car Width, Garage, Attached, Driveway, Hard Surface, Paved
- Attached garage spaces: 1
- Has uncovered spaces: Yes
Features
- Levels: Two
- Stories: 2
- Exterior features: Curbs, Sidewalk, Yard
- Pool features: None
Lot
- Size: 6,599 sqft
- Dimensions: 110.00 x 60.00
- Features: Near Shopping, Level, Near Public Transit
Details
- Parcel number: 0400629000000011
- Zoning: R3
Construction
Type & style
- Home type: SingleFamily
- Architectural style: Cape Cod
- Property subtype: Single Family Residence
Materials
- Roof: Asphalt
Condition
- Year built: 1954
Utilities & green energy
- Gas: Natural Gas
- Sewer: Public Sewer
- Water: Public
- Utilities for property: Electricity Connected, Natural Gas Connected
Community & neighborhood
Community
- Community features: Curbs, Sidewalks
Location
- Region: East Brunswick
HOA & financial
HOA
- Services included: None
Other
Other facts
- Ownership: Fee Simple
Price history
Price history is unavailable.
Public tax history
| Year | Property taxes | Tax assessment |
|---|---|---|
| 2025 | $9,812 | $83,000 |
| 2024 | $9,812 +2.8% | $83,000 |
| 2023 | $9,547 +0.3% | $83,000 |
Find assessor info on the county website
Neighborhood: 08816
Nearby schools
GreatSchools rating
- 7/10Memorial Elementary SchoolGrades: PK-4Distance: 0.6 mi
- 5/10Churchill Junior High SchoolGrades: 7-9Distance: 1.3 mi
- 9/10East Brunswick High SchoolGrades: 10-12Distance: 1.2 mi
Get a cash offer in 3 minutes
Find out how much your home could sell for in as little as 3 minutes with a no-obligation cash offer.
Estimated market value
$586,200

