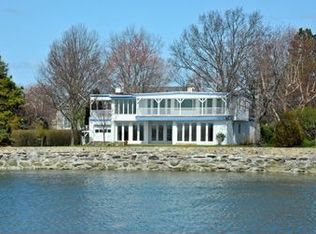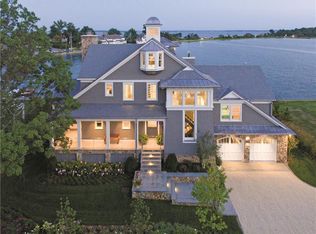This shingled seaside colonial has dazzling panoramic views of Greenwich Cove to the Long Island coastline and New York City. Set on the coveted West Way peninsula with close to 70ft of waterfront this 6 bedroom, 4&1/2 bath home exceeds FEMA standards and has approx. 4500 sq ft of light-filled, spacious living with most rooms facing the water. All new systems, outdoor shower, new two-level redwood deck, waterside terrace and beautiful landscaping. The Lucas Point Association adds huge enjoyment of a private beach, boatyard, dock, and neighborly social events. Stroll to Tod's point or bike to the charming town of Old Greenwich. Last 5 photos were digitally created to present design possibilities.
This property is off market, which means it's not currently listed for sale or rent on Zillow. This may be different from what's available on other websites or public sources.

