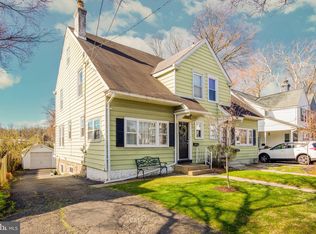Sold for $375,000
$375,000
20 W Waverly Rd, Glenside, PA 19038
3beds
--sqft
Single Family Residence
Built in 1873
5,772 Square Feet Lot
$336,500 Zestimate®
$--/sqft
$2,385 Estimated rent
Home value
$336,500
$316,000 - $357,000
$2,385/mo
Zestimate® history
Loading...
Owner options
Explore your selling options
What's special
Welcome to Glenside living at its best! Step into this charming 3-bedroom, 1-bath single home that blends classic Victorian character with today’s modern comforts, Off street parking with on - street options — all for you to move in fast. From the moment you arrive, you’ll love the inviting open front porch — perfect for morning coffee or evening relaxation. Inside, enjoy a bright, open main level featuring a remodeled kitchen with granite countertops, stainless steel appliances, gas cooking, microwave, and dishwasher — ideal for everyday living or entertaining. Upstairs, three comfortable bedrooms provide ample space, while the updated full bath adds a clean modern touch. The home includes forced hot air heat, central air conditioning, and a new hot water heater for worry-free comfort. Additional highlights include replacement windows, a rear yard for outdoor enjoyment, and off-street parking — a rare find in this area! Located just minutes from regional rail, bus lines, shopping, dining, and major commuter routes, this home offers unbeatable convenience for today’s on-the-go lifestyle. Move-in ready and ready to settle ASAP!
Zillow last checked: 8 hours ago
Listing updated: January 18, 2026 at 03:32am
Listed by:
Craig Lerch 215-778-6805,
EXP Realty, LLC
Bought with:
Cherryblossom Barrett, RS316945
Compass RE
Source: Bright MLS,MLS#: PAMC2157674
Facts & features
Interior
Bedrooms & bathrooms
- Bedrooms: 3
- Bathrooms: 1
- Full bathrooms: 1
Primary bedroom
- Level: Upper
- Area: 288 Square Feet
- Dimensions: 24 X 12
Bedroom 2
- Level: Upper
- Area: 120 Square Feet
- Dimensions: 12 X 10
Bedroom 3
- Level: Upper
- Area: 252 Square Feet
- Dimensions: 12 X 21
Bathroom 1
- Level: Upper
Dining room
- Level: Main
- Area: 144 Square Feet
- Dimensions: 12 X 12
Kitchen
- Level: Main
- Area: 144 Square Feet
- Dimensions: 12 X 12
Laundry
- Level: Upper
Living room
- Level: Main
- Area: 176 Square Feet
- Dimensions: 16 X 11
Heating
- Forced Air, Natural Gas
Cooling
- Central Air, Electric
Appliances
- Included: Microwave, Built-In Range, Dishwasher, Refrigerator, Gas Water Heater
- Laundry: Laundry Room
Features
- Dry Wall, Plaster Walls
- Flooring: Carpet, Hardwood
- Basement: Full,Exterior Entry,Sump Pump
- Has fireplace: No
Interior area
- Total structure area: 0
- Finished area above ground: 0
- Finished area below ground: 0
Property
Parking
- Total spaces: 2
- Parking features: Driveway, On Street
- Uncovered spaces: 2
Accessibility
- Accessibility features: None
Features
- Levels: Three
- Stories: 3
- Patio & porch: Porch
- Exterior features: Sidewalks
- Pool features: None
Lot
- Size: 5,772 sqft
- Dimensions: 73.50 x 0.00
Details
- Additional structures: Above Grade, Below Grade
- Parcel number: 310027910004
- Zoning: RS
- Special conditions: Standard
Construction
Type & style
- Home type: SingleFamily
- Architectural style: Colonial,Victorian
- Property subtype: Single Family Residence
Materials
- Vinyl Siding
- Foundation: Stone
- Roof: Asphalt,Architectural Shingle
Condition
- Good
- New construction: No
- Year built: 1873
Utilities & green energy
- Electric: 100 Amp Service
- Sewer: Public Sewer
- Water: Public
Community & neighborhood
Location
- Region: Glenside
- Subdivision: Glenside
- Municipality: CHELTENHAM TWP
Other
Other facts
- Listing agreement: Exclusive Right To Sell
- Ownership: Fee Simple
Price history
| Date | Event | Price |
|---|---|---|
| 1/16/2026 | Sold | $375,000+4.2% |
Source: | ||
| 1/2/2026 | Pending sale | $359,900 |
Source: | ||
| 12/16/2025 | Contingent | $359,900 |
Source: | ||
| 11/12/2025 | Price change | $359,900-4% |
Source: | ||
| 10/7/2025 | Listed for sale | $375,000-14.9% |
Source: | ||
Public tax history
| Year | Property taxes | Tax assessment |
|---|---|---|
| 2025 | $3,033 +2.7% | $44,600 |
| 2024 | $2,954 | $44,600 |
| 2023 | $2,954 +2.1% | $44,600 |
Find assessor info on the county website
Neighborhood: 19038
Nearby schools
GreatSchools rating
- 6/10Glenside Elementary SchoolGrades: K-4Distance: 0.4 mi
- 5/10Cedarbrook Middle SchoolGrades: 7-8Distance: 1.4 mi
- 5/10Cheltenham High SchoolGrades: 9-12Distance: 0.8 mi
Schools provided by the listing agent
- District: Cheltenham
Source: Bright MLS. This data may not be complete. We recommend contacting the local school district to confirm school assignments for this home.
Get a cash offer in 3 minutes
Find out how much your home could sell for in as little as 3 minutes with a no-obligation cash offer.
Estimated market value$336,500
Get a cash offer in 3 minutes
Find out how much your home could sell for in as little as 3 minutes with a no-obligation cash offer.
Estimated market value
$336,500
