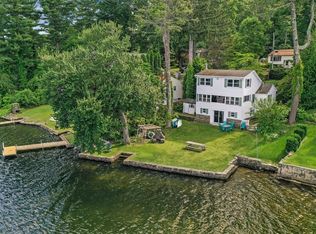**Multiple Offers**Are you looking to be close to the water? Affordable opportunity in town with year round views of the lake Singletary, nice private/flat back yard. The interior was recently renovated and is in move in ready condition. Features include a nice open first-floor plan which is perfect for entertaining offering direct access/walkout to a side to rear deck, large kitchen, with stainless steel appliances, center island, granite counters, tile flooring in the bathroom and hardwood flooring throughout the main living area, neutral decor. Partially finished basement which could provide for a family room/bedroom. One car direct entry garage and additional storage in the basement. Conveinant location to major commuting routes (146, Mass Pike, 290), close proximity to the boat ramp and beach.
This property is off market, which means it's not currently listed for sale or rent on Zillow. This may be different from what's available on other websites or public sources.
