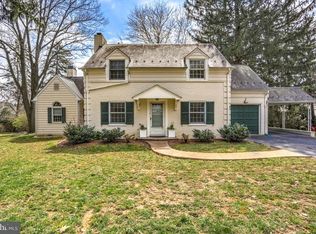Sold for $600,000
$600,000
20 W Roseville Rd, Lancaster, PA 17601
5beds
2,960sqft
Single Family Residence
Built in 1952
0.4 Acres Lot
$626,500 Zestimate®
$203/sqft
$2,934 Estimated rent
Home value
$626,500
$589,000 - $664,000
$2,934/mo
Zestimate® history
Loading...
Owner options
Explore your selling options
What's special
This home is a special find boasting the character and charm of a classic Lancaster home including coffered and cathedral ceilings, 2 wood-burning fireplaces, and hardwood floors, but with all the modern amenities like updated windows and brand new carpet. Nestled in Manheim Township, it offers the perfect blend of privacy and convenience. Thoughtfully expanded by an award-winning contractor for a local builder, it boasts 4 spacious bedrooms, including a 1st floor primary bedroom, and flexibility for a fifth bedroom or office on the first floor. In addition to the living room is a partially finished basement where you can relax or entertain at the beautifully crafted wet bar. The beautifully landscaped backyard and side yard are true outdoor retreats featuring a tranquil fountain, spacious patio, deck, swing, fire pit, stone walls, and multiple seating areas idea for relaxing or entertaining. Conveniently located for easy access to shopping, groceries, and highways.
Zillow last checked: 8 hours ago
Listing updated: June 08, 2025 at 08:22am
Listed by:
Michelle Zachery 610-349-5473,
Keller Williams Elite
Bought with:
Carissa Garpstas, RS332678
Keller Williams Elite
Source: Bright MLS,MLS#: PALA2065416
Facts & features
Interior
Bedrooms & bathrooms
- Bedrooms: 5
- Bathrooms: 3
- Full bathrooms: 2
- 1/2 bathrooms: 1
- Main level bathrooms: 1
- Main level bedrooms: 2
Bedroom 1
- Features: Flooring - HardWood
- Level: Main
- Area: 238 Square Feet
- Dimensions: 17 x 14
Bedroom 2
- Features: Flooring - Carpet, Walk-In Closet(s), Ceiling Fan(s)
- Level: Upper
- Area: 187 Square Feet
- Dimensions: 17 x 11
Bedroom 3
- Features: Flooring - Carpet, Walk-In Closet(s)
- Level: Upper
- Area: 182 Square Feet
- Dimensions: 14 x 13
Bedroom 4
- Features: Flooring - Carpet, Ceiling Fan(s)
- Level: Upper
- Area: 272 Square Feet
- Dimensions: 17 x 16
Dining room
- Features: Flooring - HardWood, Crown Molding, Built-in Features
- Level: Main
- Area: 198 Square Feet
- Dimensions: 18 x 11
Family room
- Features: Wet Bar, Flooring - Luxury Vinyl Tile
- Level: Lower
- Area: 527 Square Feet
- Dimensions: 31 x 17
Kitchen
- Features: Flooring - HardWood, Crown Molding, Granite Counters, Kitchen Island
- Level: Main
- Area: 252 Square Feet
- Dimensions: 18 x 14
Living room
- Features: Flooring - HardWood, Crown Molding, Fireplace - Wood Burning
- Level: Main
- Area: 260 Square Feet
- Dimensions: 20 x 13
Office
- Features: Flooring - HardWood
- Level: Main
- Area: 156 Square Feet
- Dimensions: 13 x 12
Heating
- Radiator, Oil, Electric
Cooling
- Central Air, Electric
Appliances
- Included: Microwave, Dishwasher, Disposal, Dryer, Exhaust Fan, Freezer, Ice Maker, Oven/Range - Electric, Refrigerator, Washer, Water Conditioner - Owned, Water Heater, Water Treat System
- Laundry: In Basement
Features
- Soaking Tub, Built-in Features, Crown Molding, Dining Area, Recessed Lighting, Walk-In Closet(s), Bar, Cathedral Ceiling(s)
- Flooring: Carpet, Hardwood, Ceramic Tile, Wood
- Basement: Partially Finished
- Number of fireplaces: 2
- Fireplace features: Wood Burning, Mantel(s)
Interior area
- Total structure area: 3,310
- Total interior livable area: 2,960 sqft
- Finished area above ground: 2,410
- Finished area below ground: 550
Property
Parking
- Total spaces: 4
- Parking features: Garage Faces Rear, Driveway, Attached
- Attached garage spaces: 1
- Uncovered spaces: 3
Accessibility
- Accessibility features: None
Features
- Levels: Two
- Stories: 2
- Patio & porch: Deck, Patio
- Exterior features: Extensive Hardscape, Sidewalks, Stone Retaining Walls, Water Fountains
- Pool features: None
- Frontage type: Road Frontage
Lot
- Size: 0.40 Acres
- Features: Corner Lot, Front Yard, Landscaped, Rear Yard, SideYard(s)
Details
- Additional structures: Above Grade, Below Grade
- Parcel number: 3903849800000
- Zoning: RESIDENTIAL
- Special conditions: Standard
Construction
Type & style
- Home type: SingleFamily
- Architectural style: Colonial
- Property subtype: Single Family Residence
Materials
- Stick Built, Stone, Stucco, Vinyl Siding
- Foundation: Block
- Roof: Architectural Shingle
Condition
- New construction: No
- Year built: 1952
Utilities & green energy
- Sewer: Public Sewer
- Water: Public
Community & neighborhood
Location
- Region: Lancaster
- Subdivision: Sturbridge Village
- Municipality: MANHEIM TWP
Other
Other facts
- Listing agreement: Exclusive Right To Sell
- Listing terms: Cash,Conventional,FHA,VA Loan
- Ownership: Fee Simple
Price history
| Date | Event | Price |
|---|---|---|
| 5/30/2025 | Sold | $600,000+8.1%$203/sqft |
Source: | ||
| 4/3/2025 | Pending sale | $555,000$188/sqft |
Source: | ||
| 4/1/2025 | Listed for sale | $555,000$188/sqft |
Source: | ||
Public tax history
| Year | Property taxes | Tax assessment |
|---|---|---|
| 2025 | $4,868 +2.5% | $219,400 |
| 2024 | $4,747 +2.7% | $219,400 |
| 2023 | $4,623 +1.7% | $219,400 |
Find assessor info on the county website
Neighborhood: 17601
Nearby schools
GreatSchools rating
- 6/10Brecht SchoolGrades: K-4Distance: 1.2 mi
- 6/10Manheim Twp Middle SchoolGrades: 7-8Distance: 2 mi
- 9/10Manheim Twp High SchoolGrades: 9-12Distance: 1.9 mi
Schools provided by the listing agent
- High: Manheim Township
- District: Manheim Township
Source: Bright MLS. This data may not be complete. We recommend contacting the local school district to confirm school assignments for this home.
Get pre-qualified for a loan
At Zillow Home Loans, we can pre-qualify you in as little as 5 minutes with no impact to your credit score.An equal housing lender. NMLS #10287.
Sell for more on Zillow
Get a Zillow Showcase℠ listing at no additional cost and you could sell for .
$626,500
2% more+$12,530
With Zillow Showcase(estimated)$639,030
