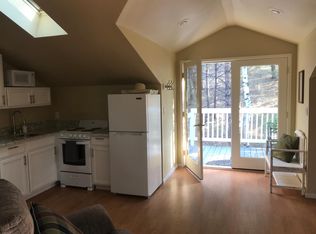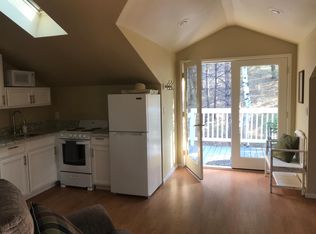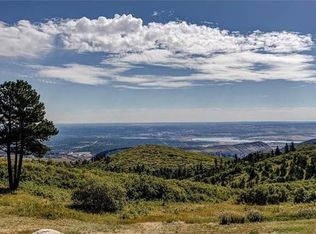Sold for $1,550,000 on 06/20/25
$1,550,000
20 W Ranch Trail, Morrison, CO 80465
4beds
4,464sqft
Single Family Residence
Built in 1978
24.81 Acres Lot
$1,507,900 Zestimate®
$347/sqft
$4,568 Estimated rent
Home value
$1,507,900
$1.42M - $1.61M
$4,568/mo
Zestimate® history
Loading...
Owner options
Explore your selling options
What's special
MOTIVATED SELLERS! RATE BUY DOWN! BRING AN OFFER! South Turkey Creek is situated on this exceptional 25 acre equestrian property in West Ranch's gated community. Gorgeous VIEWS 365 days a year! Country living minutes away from the city. Beautiful long tree lined driveway leads to the property with a cute little pond that adds a peaceful touch at the end of the driveway. Eat-in kitchen w/VIEWS, SS appliances, island, 2 sinks and plenty of pantry space. Kitchen is open to the formal living and dining room adjacent to the outdoor covered patio with bar area and fully fenced backyard. Upper level includes the primary bedroom w/screened in porch to have coffee and enjoy the VIEWS~and a seating area & fireplace. Primary bath has amazing VIEWS, clawfoot tub, double sinks & glass shower. Two additional beds share a full double sink bath. The spacious lower family room w/gas fireplace and incredibly open & bright sunroom/den with doors leading to the outdoor terrace. Lower level guest room, ¾ bath & large laundry room w/sink. Additional 926 sq ft in bonus room/basement. Plenty of storage could be used as home gym, theatre room, office or playroom. Mud room w/built-in shelving & sink attached to the 2 car attached garage. New water heater, new whole house filtration system, whole house humidifier & radon. Detached 2-car finished heated garage that is attached to the barn has multi uses. 4 stall barn with feed and tack rooms runs w/ electricity & water access, 130'x90' lighted riding arena with 220 RV hookup. 3 fenced pastures (largest ~6 acres) & room for more. The community features 500 acres of open space & miles of private trails w/ creeks, fields, woods, and mountain VIEWS of the front range and surrounding mountains. Two 8'X14' enclosed hay sheds. Easy access to house, barn, & arena for large trailers. Turkey Creek access w/mix of open forest, pastures, aspens, rock outcroppings. The perfect property to host a wedding or other events~best pastures around.
Zillow last checked: 8 hours ago
Listing updated: June 20, 2025 at 10:08am
Listed by:
Jennifer Davidson jenniferdavidson@remax.net,
RE/MAX Synergy
Bought with:
Patti Maurer Williams, 40035650
LIV Sotheby's International Realty
Source: REcolorado,MLS#: 8817158
Facts & features
Interior
Bedrooms & bathrooms
- Bedrooms: 4
- Bathrooms: 4
- Full bathrooms: 2
- 3/4 bathrooms: 1
- 1/2 bathrooms: 1
- Main level bathrooms: 1
Primary bedroom
- Description: Views! Sitting Area. Private Patio And Fireplace
- Level: Upper
Bedroom
- Description: Built In Shelving And Desk
- Level: Upper
Bedroom
- Level: Upper
Bedroom
- Description: Garden Level Views
- Level: Lower
Primary bathroom
- Description: Clawfoot Tub, Double Sinks And Spacious Shower
- Level: Upper
Bathroom
- Level: Main
Bathroom
- Description: Double Sinks
- Level: Upper
Bathroom
- Level: Lower
Bonus room
- Description: Movie Room, Home Gym, Storage, Playroom
- Level: Basement
Den
- Description: Beautiful Views Den Or Sunroom With Doors To The Patio
- Level: Lower
Dining room
- Description: Sliding Door To Outdoor Patio/Kitchen
- Level: Main
Family room
- Description: Spacious Family Room With Fireplace, Views, Mantel And Built In Storage With Doors
- Level: Lower
Kitchen
- Description: Eat In Kitchen With Views! Island & Double Sinks
- Level: Main
Laundry
- Description: Laundry Room With Counters And Sink & Views Of Pastures
- Level: Lower
Living room
- Description: Views Of Pasture
- Level: Main
Mud room
- Description: Custom Shelving And Sink
- Level: Main
Sun room
- Description: Amazing Views With Walls Of Windows
- Level: Lower
Heating
- Forced Air
Cooling
- Central Air
Appliances
- Included: Cooktop, Dishwasher, Disposal, Dryer, Microwave, Refrigerator, Self Cleaning Oven, Washer
Features
- Eat-in Kitchen, Entrance Foyer, Five Piece Bath, Granite Counters, Kitchen Island, Open Floorplan, Pantry, Radon Mitigation System, Smoke Free, Walk-In Closet(s)
- Flooring: Carpet, Tile, Wood
- Windows: Double Pane Windows
- Basement: Finished
- Number of fireplaces: 2
- Fireplace features: Family Room, Master Bedroom
Interior area
- Total structure area: 4,464
- Total interior livable area: 4,464 sqft
- Finished area above ground: 3,538
- Finished area below ground: 0
Property
Parking
- Total spaces: 11
- Parking features: Asphalt, Dry Walled, Heated Garage, Oversized, Storage
- Attached garage spaces: 4
- Details: Off Street Spaces: 5, RV Spaces: 2
Features
- Levels: Multi/Split
- Patio & porch: Covered, Deck, Front Porch, Patio
- Exterior features: Garden, Private Yard
- Fencing: Fenced
- Has view: Yes
- View description: Meadow, Mountain(s), Plains
Lot
- Size: 24.81 Acres
- Features: Corner Lot, Foothills, Landscaped, Level, Many Trees, Meadow, Mountainous, Open Space, Rolling Slope, Secluded, Sloped, Sprinklers In Rear, Suitable For Grazing
- Residential vegetation: Aspen, Grassed, Natural State, Partially Wooded
Details
- Parcel number: 127719
- Zoning: P-D
- Special conditions: Standard
- Horses can be raised: Yes
- Horse amenities: Arena, Pasture, Tack Room, Well Allows For
Construction
Type & style
- Home type: SingleFamily
- Architectural style: Mountain Contemporary
- Property subtype: Single Family Residence
Materials
- Frame, Stone, Stucco
- Roof: Composition
Condition
- Year built: 1978
Utilities & green energy
- Electric: 220 Volts, 220 Volts in Garage
- Water: Public, Shared Well
- Utilities for property: Cable Available, Natural Gas Connected, Phone Available
Community & neighborhood
Security
- Security features: Smoke Detector(s)
Location
- Region: Morrison
- Subdivision: West Ranch
HOA & financial
HOA
- Has HOA: Yes
- HOA fee: $690 quarterly
- Amenities included: Gated
- Services included: Snow Removal
- Association name: West Ranch
- Association phone: 303-697-8461
Other
Other facts
- Listing terms: Cash,Conventional,Jumbo,Other,VA Loan
- Ownership: Individual
- Road surface type: Paved
Price history
| Date | Event | Price |
|---|---|---|
| 6/20/2025 | Sold | $1,550,000-4.6%$347/sqft |
Source: | ||
| 5/7/2025 | Pending sale | $1,625,000$364/sqft |
Source: | ||
| 5/1/2025 | Price change | $1,625,000-1.5%$364/sqft |
Source: | ||
| 4/28/2025 | Price change | $1,650,000-1.5%$370/sqft |
Source: | ||
| 4/8/2025 | Price change | $1,675,000-4.3%$375/sqft |
Source: | ||
Public tax history
| Year | Property taxes | Tax assessment |
|---|---|---|
| 2024 | $9,780 +16.3% | $87,131 |
| 2023 | $8,412 +29.8% | $87,131 +23.2% |
| 2022 | $6,480 -10.9% | $70,714 -2.8% |
Find assessor info on the county website
Neighborhood: 80465
Nearby schools
GreatSchools rating
- 9/10Parmalee Elementary SchoolGrades: K-5Distance: 4.2 mi
- 6/10West Jefferson Middle SchoolGrades: 6-8Distance: 5.7 mi
- 10/10Conifer High SchoolGrades: 9-12Distance: 7 mi
Schools provided by the listing agent
- Elementary: Parmalee
- Middle: West Jefferson
- High: Conifer
- District: Jefferson County R-1
Source: REcolorado. This data may not be complete. We recommend contacting the local school district to confirm school assignments for this home.
Get a cash offer in 3 minutes
Find out how much your home could sell for in as little as 3 minutes with a no-obligation cash offer.
Estimated market value
$1,507,900
Get a cash offer in 3 minutes
Find out how much your home could sell for in as little as 3 minutes with a no-obligation cash offer.
Estimated market value
$1,507,900


