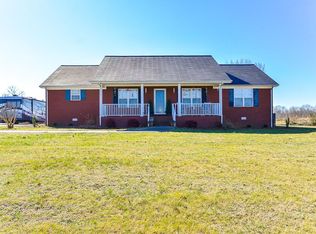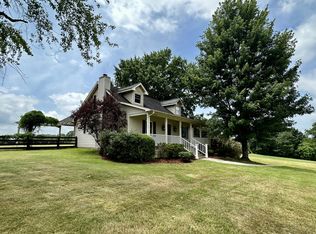Closed
$481,800
20 W Lincoln Rd, Fayetteville, TN 37334
3beds
2,733sqft
Single Family Residence, Residential
Built in 2002
0.5 Acres Lot
$496,200 Zestimate®
$176/sqft
$2,016 Estimated rent
Home value
$496,200
Estimated sales range
Not available
$2,016/mo
Zestimate® history
Loading...
Owner options
Explore your selling options
What's special
Multiple Upgrades Welcome You Into This Lovely Spacious Home Overlooking The Picturesque Private Lake. Entering the homes Main gathering area the formal dining and living room are separated only by arched openings with lots of natural light. Beautiful new ergonomic custom cabinetry and quartz countertops showcase this newly upgraded kitchen and flow into the butler's pantry with a coffee station and additional storage. With a separated bedroom design the master is isolated and takes advantage of the sweeping views. There are two more bedrooms, two additional full baths, an office, a TV room with a fireplace, huge laundry and spacious two car garage. The Back yard is fenced for privacy and offers additional parking pad and small storage bldg. There is a spacious screened patio area and open air area perfect for summer barbecues. Enjoy instant and continuous hot water with a Rinnai hot water heater.
Zillow last checked: 8 hours ago
Listing updated: June 03, 2025 at 04:40pm
Listing Provided by:
Olen Steve Mitchell 931-625-0478,
Leading Edge Real Estate Group
Bought with:
Greg Wiser, 370624
BMA Properties
Source: RealTracs MLS as distributed by MLS GRID,MLS#: 2796485
Facts & features
Interior
Bedrooms & bathrooms
- Bedrooms: 3
- Bathrooms: 3
- Full bathrooms: 3
- Main level bedrooms: 3
Bedroom 1
- Features: Full Bath
- Level: Full Bath
- Area: 234 Square Feet
- Dimensions: 18x13
Bedroom 2
- Area: 144 Square Feet
- Dimensions: 12x12
Bedroom 3
- Area: 143 Square Feet
- Dimensions: 13x11
Den
- Features: Separate
- Level: Separate
- Area: 294 Square Feet
- Dimensions: 21x14
Dining room
- Features: Formal
- Level: Formal
- Area: 168 Square Feet
- Dimensions: 14x12
Kitchen
- Area: 231 Square Feet
- Dimensions: 21x11
Living room
- Area: 285 Square Feet
- Dimensions: 19x15
Heating
- Central
Cooling
- Central Air
Appliances
- Included: Double Oven, Electric Range, Dishwasher, Disposal, Microwave, Refrigerator, Stainless Steel Appliance(s)
Features
- Ceiling Fan(s), Entrance Foyer, Extra Closets, Walk-In Closet(s), Kitchen Island
- Flooring: Wood, Tile
- Basement: Crawl Space
- Number of fireplaces: 1
- Fireplace features: Den, Gas
Interior area
- Total structure area: 2,733
- Total interior livable area: 2,733 sqft
- Finished area above ground: 2,733
Property
Parking
- Total spaces: 2
- Parking features: Garage Door Opener, Garage Faces Side
- Garage spaces: 2
Features
- Levels: One
- Stories: 1
- Patio & porch: Porch, Covered, Patio, Screened
- Fencing: Privacy
- Has view: Yes
- View description: Lake
- Has water view: Yes
- Water view: Lake
Lot
- Size: 0.50 Acres
- Features: Views
Details
- Parcel number: 150 01006 000
- Special conditions: Standard
Construction
Type & style
- Home type: SingleFamily
- Architectural style: Traditional
- Property subtype: Single Family Residence, Residential
Materials
- Brick
- Roof: Shingle
Condition
- New construction: No
- Year built: 2002
Utilities & green energy
- Sewer: Septic Tank
- Water: Public
- Utilities for property: Water Available
Community & neighborhood
Location
- Region: Fayetteville
- Subdivision: None
Price history
| Date | Event | Price |
|---|---|---|
| 6/3/2025 | Sold | $481,800-3.4%$176/sqft |
Source: | ||
| 5/13/2025 | Pending sale | $499,000$183/sqft |
Source: | ||
| 5/4/2025 | Contingent | $499,000$183/sqft |
Source: | ||
| 3/14/2025 | Price change | $499,000-5.7%$183/sqft |
Source: | ||
| 2/27/2025 | Listed for sale | $529,000+111.6%$194/sqft |
Source: | ||
Public tax history
| Year | Property taxes | Tax assessment |
|---|---|---|
| 2025 | $1,848 | $97,275 |
| 2024 | $1,848 +7.4% | $97,275 +62.9% |
| 2023 | $1,721 +25.9% | $59,700 -8.2% |
Find assessor info on the county website
Neighborhood: 37334
Nearby schools
GreatSchools rating
- 5/10Highland Rim Elementary SchoolGrades: PK-8Distance: 3 mi
- 6/10Lincoln County High SchoolGrades: 9-12Distance: 7.6 mi
Schools provided by the listing agent
- Elementary: Highland Rim Elementary
- Middle: Lincoln Central Academy
- High: Lincoln County High School
Source: RealTracs MLS as distributed by MLS GRID. This data may not be complete. We recommend contacting the local school district to confirm school assignments for this home.
Get a cash offer in 3 minutes
Find out how much your home could sell for in as little as 3 minutes with a no-obligation cash offer.
Estimated market value$496,200
Get a cash offer in 3 minutes
Find out how much your home could sell for in as little as 3 minutes with a no-obligation cash offer.
Estimated market value
$496,200

