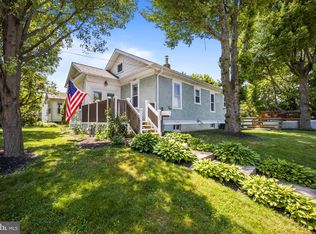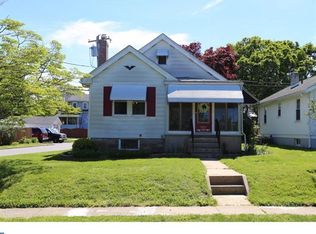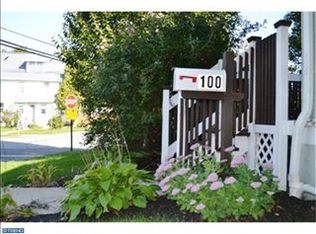Sold for $261,500 on 09/30/25
$261,500
20 W Forrestview Rd, Brookhaven, PA 19015
3beds
1,300sqft
Single Family Residence
Built in 1938
4,356 Square Feet Lot
$266,900 Zestimate®
$201/sqft
$1,787 Estimated rent
Home value
$266,900
$240,000 - $296,000
$1,787/mo
Zestimate® history
Loading...
Owner options
Explore your selling options
What's special
Welcome to 20 W Forrestview Road – A Charming move in ready Cape Cod. This beautifully updated 3-bedroom, 1.5-bath Cape Cod offers comfort, convenience, and classic appeal in the sought-after Penn-Delco School District. Step inside to find brand new engineered flooring throughout the main level, freshly painted walls, and a warm, inviting layout. Enjoy the ease of one-floor living with two spacious bedrooms and a renovated full bath on the main level. Upstairs, a third bedroom provides flexible space for a home office, guest room, or playroom. The finished basement includes a powder room—perfect for entertaining, playing pool, or creating a home gym. Outside, you’ll love the large fenced-in yard, shed (accessed from shared driveway) and large private driveway offering ample off-street parking. Roof installed 2022. All of this is just a short walk to Parkside Elementary School and minutes to local shops, restaurants, and major routes. Don’t miss your chance to make this move-in ready gem your own—schedule your private showing today!
Zillow last checked: 8 hours ago
Listing updated: September 30, 2025 at 10:21am
Listed by:
Colleen Whitlock 610-331-3338,
Keller Williams Main Line,
Co-Listing Agent: Erica L Deuschle 610-608-2570,
Keller Williams Main Line
Bought with:
Vincent Garman, RS343299
Compass
Kaitlyn Cassidy, 0040118
Compass
Source: Bright MLS,MLS#: PADE2088780
Facts & features
Interior
Bedrooms & bathrooms
- Bedrooms: 3
- Bathrooms: 2
- Full bathrooms: 1
- 1/2 bathrooms: 1
- Main level bathrooms: 1
- Main level bedrooms: 2
Basement
- Area: 0
Heating
- Hot Water, Heat Pump, Oil
Cooling
- Central Air
Appliances
- Included: Water Heater
Features
- Basement: Partially Finished
- Number of fireplaces: 1
Interior area
- Total structure area: 1,300
- Total interior livable area: 1,300 sqft
- Finished area above ground: 1,300
- Finished area below ground: 0
Property
Parking
- Total spaces: 3
- Parking features: Driveway
- Uncovered spaces: 3
Accessibility
- Accessibility features: None
Features
- Levels: Two
- Stories: 2
- Pool features: None
Lot
- Size: 4,356 sqft
- Dimensions: 55.00 x 130.00
Details
- Additional structures: Above Grade, Below Grade
- Parcel number: 32000050300
- Zoning: RES
- Special conditions: Standard
Construction
Type & style
- Home type: SingleFamily
- Architectural style: Cape Cod
- Property subtype: Single Family Residence
Materials
- Mixed
- Foundation: Brick/Mortar
Condition
- New construction: No
- Year built: 1938
Utilities & green energy
- Sewer: Public Sewer
- Water: Public
Community & neighborhood
Location
- Region: Brookhaven
- Subdivision: None Available
- Municipality: PARKSIDE BORO
Other
Other facts
- Listing agreement: Exclusive Right To Sell
- Listing terms: Cash,Conventional,FHA,VA Loan
- Ownership: Fee Simple
Price history
| Date | Event | Price |
|---|---|---|
| 9/30/2025 | Sold | $261,500-6.6%$201/sqft |
Source: | ||
| 9/16/2025 | Pending sale | $280,000$215/sqft |
Source: | ||
| 8/29/2025 | Contingent | $280,000$215/sqft |
Source: | ||
| 8/20/2025 | Listing removed | $2,676$2/sqft |
Source: Bright MLS #PADE2091056 Report a problem | ||
| 7/22/2025 | Price change | $280,000-6.7%$215/sqft |
Source: | ||
Public tax history
| Year | Property taxes | Tax assessment |
|---|---|---|
| 2025 | $4,226 +4.9% | $125,180 |
| 2024 | $4,028 +6.8% | $125,180 |
| 2023 | $3,772 +5.9% | $125,180 |
Find assessor info on the county website
Neighborhood: 19015
Nearby schools
GreatSchools rating
- 8/10Parkside Elementary SchoolGrades: K-5Distance: 0.1 mi
- 4/10Northley Middle SchoolGrades: 6-8Distance: 1.8 mi
- 7/10Sun Valley High SchoolGrades: 9-12Distance: 2 mi
Schools provided by the listing agent
- Elementary: Parkside
- Middle: Northley
- High: Sun Valley
- District: Penn-delco
Source: Bright MLS. This data may not be complete. We recommend contacting the local school district to confirm school assignments for this home.

Get pre-qualified for a loan
At Zillow Home Loans, we can pre-qualify you in as little as 5 minutes with no impact to your credit score.An equal housing lender. NMLS #10287.
Sell for more on Zillow
Get a free Zillow Showcase℠ listing and you could sell for .
$266,900
2% more+ $5,338
With Zillow Showcase(estimated)
$272,238

