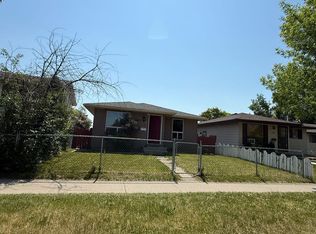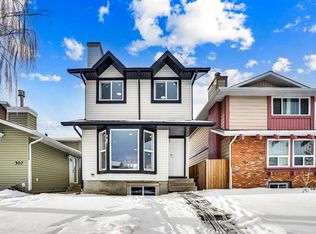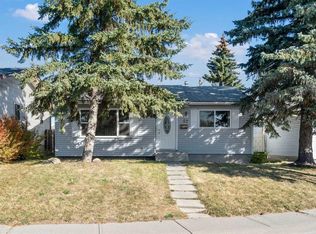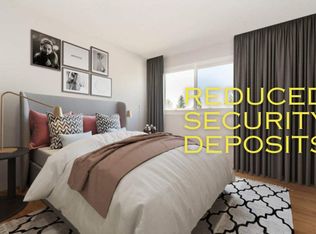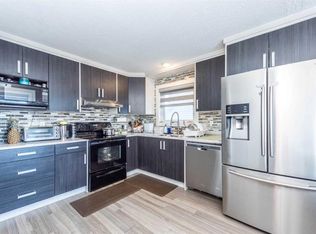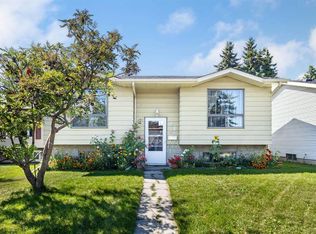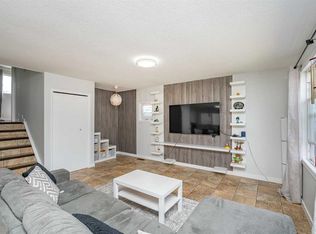20 W Falton Way NE, Calgary, AB T3J 1K4
What's special
- 47 days |
- 24 |
- 1 |
Zillow last checked: 8 hours ago
Listing updated: December 03, 2025 at 03:45am
Kim Twohey, Associate,
Cir Realty
Facts & features
Interior
Bedrooms & bathrooms
- Bedrooms: 3
- Bathrooms: 2
- Full bathrooms: 2
Other
- Level: Main
- Dimensions: 12`1" x 12`10"
Bedroom
- Level: Main
- Dimensions: 12`1" x 8`11"
Bedroom
- Level: Basement
- Dimensions: 14`7" x 13`11"
Other
- Level: Basement
- Dimensions: 7`10" x 5`10"
Other
- Level: Main
- Dimensions: 8`6" x 4`11"
Breakfast nook
- Level: Main
- Dimensions: 6`7" x 9`4"
Foyer
- Level: Main
- Dimensions: 6`6" x 5`9"
Game room
- Level: Basement
- Dimensions: 14`0" x 22`2"
Kitchen
- Level: Main
- Dimensions: 11`9" x 8`11"
Laundry
- Level: Basement
- Dimensions: 8`6" x 8`3"
Living room
- Level: Main
- Dimensions: 11`9" x 15`0"
Storage
- Level: Basement
- Dimensions: 6`5" x 2`6"
Other
- Level: Main
- Dimensions: 16`4" x 11`10"
Heating
- Forced Air, Natural Gas
Cooling
- None
Appliances
- Included: Dishwasher, Dryer, Electric Stove, Microwave Hood Fan, Stove(s), Washer
- Laundry: In Basement
Features
- No Animal Home, No Smoking Home, Storage
- Flooring: Ceramic Tile, Hardwood, Linoleum
- Windows: Window Coverings
- Basement: Full
- Has fireplace: No
Interior area
- Total interior livable area: 860.10 sqft
- Finished area above ground: 860
Video & virtual tour
Property
Parking
- Total spaces: 4
- Parking features: Alley Access, Double Garage Detached, Garage Door Opener, Heated Garage, Insulated, Oversized
- Garage spaces: 2
- Has uncovered spaces: Yes
Features
- Levels: One
- Stories: 1
- Patio & porch: Deck
- Exterior features: Private Yard
- Fencing: Fenced
- Frontage length: 13.10M 43`0"
Lot
- Size: 4,356 Square Feet
- Features: Back Lane, Back Yard, Irregular Lot, Landscaped
Details
- Parcel number: 101420565
- Zoning: R-CG
Construction
Type & style
- Home type: SingleFamily
- Architectural style: Bungalow
- Property subtype: Single Family Residence
Materials
- Wood Frame, Wood Siding
- Foundation: Concrete Perimeter
- Roof: Asphalt Shingle
Condition
- New construction: No
- Year built: 1980
Community & HOA
Community
- Features: Park, Playground, Sidewalks, Street Lights
- Subdivision: Falconridge
HOA
- Has HOA: No
Location
- Region: Calgary
Financial & listing details
- Price per square foot: C$544/sqft
- Date on market: 10/25/2025
- Inclusions: None Noted
(403) 464-9300
By pressing Contact Agent, you agree that the real estate professional identified above may call/text you about your search, which may involve use of automated means and pre-recorded/artificial voices. You don't need to consent as a condition of buying any property, goods, or services. Message/data rates may apply. You also agree to our Terms of Use. Zillow does not endorse any real estate professionals. We may share information about your recent and future site activity with your agent to help them understand what you're looking for in a home.
Price history
Price history
Price history is unavailable.
Public tax history
Public tax history
Tax history is unavailable.Climate risks
Neighborhood: Falconridge
Nearby schools
GreatSchools rating
No schools nearby
We couldn't find any schools near this home.
- Loading
