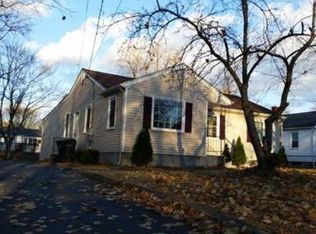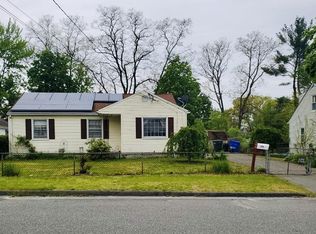Cape Style Home with Strong Bones and Many Updates is a Must See! Upon entertaining the home, you will see all the potential the 1st floor layout has! Upstairs comes with 2 more Bedrooms and a Full Bathroom. The Basement has been completely Remodeled and is the perfect place to entertain friends and family in. If you love the outside, you will love the enclosed porch that overlooks the lovely backyard. Main house has a new roof (2019), basement completely remodeled (2019), home insulated by Mass Save (2016), & Irrigation system (approx. 2016). With a little paint & love this will be one of the best homes in the neighborhood!
This property is off market, which means it's not currently listed for sale or rent on Zillow. This may be different from what's available on other websites or public sources.

