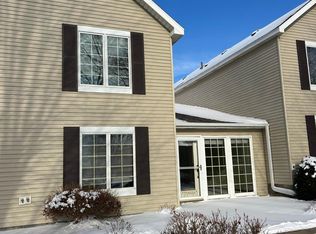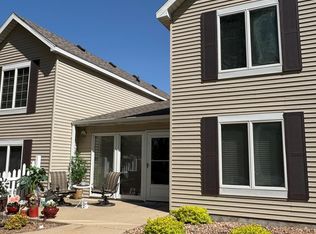Closed
$252,500
20 W Broadway, Plainview, MN 55964
5beds
2,674sqft
Single Family Residence
Built in 1873
0.26 Acres Lot
$267,000 Zestimate®
$94/sqft
$2,581 Estimated rent
Home value
$267,000
Estimated sales range
Not available
$2,581/mo
Zestimate® history
Loading...
Owner options
Explore your selling options
What's special
Step into history with this stunning 1873 home, originally built by Dr. Nathaniel Tefft. This property has been meticulously renovated and updated over the years. Featuring 5 bedrooms and 5 bathrooms, it showcases gorgeous maple floors and trim, a beautiful open staircase, and 5 unique gas fireplaces. The kitchen features granite countertops, and there are many built-ins throughout, adding both beauty and functionality. The expansive lower level offers ample storage, while a roof terrace invites relaxation. With endless possibilities, this property is perfect for a creative buyer looking to own a piece of history.
Zillow last checked: 8 hours ago
Listing updated: June 01, 2025 at 01:51am
Listed by:
Mitchel Herian 763-219-3083,
Kris Lindahl Real Estate
Bought with:
Keller Williams Premier Realty
Source: NorthstarMLS as distributed by MLS GRID,MLS#: 6524524
Facts & features
Interior
Bedrooms & bathrooms
- Bedrooms: 5
- Bathrooms: 5
- Full bathrooms: 1
- 3/4 bathrooms: 3
- 1/2 bathrooms: 1
Bedroom 1
- Level: Upper
- Area: 350 Square Feet
- Dimensions: 25x14
Bedroom 2
- Level: Main
- Area: 170 Square Feet
- Dimensions: 17x10
Bedroom 3
- Level: Main
- Area: 140 Square Feet
- Dimensions: 10x14
Bedroom 4
- Level: Upper
- Area: 276 Square Feet
- Dimensions: 23x12
Bedroom 5
- Level: Upper
- Area: 210 Square Feet
- Dimensions: 20x10.5
Dining room
- Level: Main
- Area: 152.25 Square Feet
- Dimensions: 14.5x10.5
Foyer
- Level: Main
- Area: 200 Square Feet
- Dimensions: 25x8
Kitchen
- Level: Main
- Area: 140 Square Feet
- Dimensions: 14x10
Living room
- Level: Main
- Area: 147 Square Feet
- Dimensions: 10.5x14
Heating
- Forced Air, Fireplace(s)
Cooling
- Central Air
Appliances
- Included: Dishwasher, Disposal, Gas Water Heater, Microwave, Range, Refrigerator, Washer, Water Softener Owned
Features
- Has basement: Yes
- Number of fireplaces: 5
- Fireplace features: Family Room, Gas, Primary Bedroom
Interior area
- Total structure area: 2,674
- Total interior livable area: 2,674 sqft
- Finished area above ground: 1,992
- Finished area below ground: 0
Property
Parking
- Parking features: Asphalt
Accessibility
- Accessibility features: Doors 36"+, Hallways 42"+, No Stairs External, Partially Wheelchair
Features
- Levels: Two
- Stories: 2
- Fencing: Chain Link
Lot
- Size: 0.26 Acres
- Dimensions: 77 x 141 x 81 x 141
Details
- Foundation area: 1330
- Parcel number: R260042103
- Zoning description: Residential-Single Family
Construction
Type & style
- Home type: SingleFamily
- Property subtype: Single Family Residence
Materials
- Vinyl Siding, Frame
- Foundation: Stone
Condition
- Age of Property: 152
- New construction: No
- Year built: 1873
Utilities & green energy
- Electric: Circuit Breakers, 200+ Amp Service
- Gas: Natural Gas
- Sewer: City Sewer/Connected
- Water: City Water/Connected
Community & neighborhood
Location
- Region: Plainview
- Subdivision: Centerville
HOA & financial
HOA
- Has HOA: No
Price history
| Date | Event | Price |
|---|---|---|
| 5/31/2024 | Sold | $252,500+1%$94/sqft |
Source: | ||
| 5/6/2024 | Pending sale | $250,000$93/sqft |
Source: | ||
| 5/3/2024 | Listed for sale | $250,000$93/sqft |
Source: | ||
Public tax history
Tax history is unavailable.
Neighborhood: 55964
Nearby schools
GreatSchools rating
- 9/10Plainview-Elgin-Millville Pk-3Grades: PK-3Distance: 0.4 mi
- 6/10Plainview-Elgin-Millville JuniorGrades: 7-8Distance: 4.9 mi
- 9/10Plainview-Elgin-Millville High SchoolGrades: 9-12Distance: 0.4 mi

Get pre-qualified for a loan
At Zillow Home Loans, we can pre-qualify you in as little as 5 minutes with no impact to your credit score.An equal housing lender. NMLS #10287.
Sell for more on Zillow
Get a free Zillow Showcase℠ listing and you could sell for .
$267,000
2% more+ $5,340
With Zillow Showcase(estimated)
$272,340
