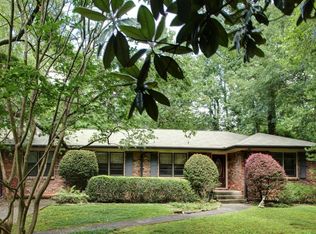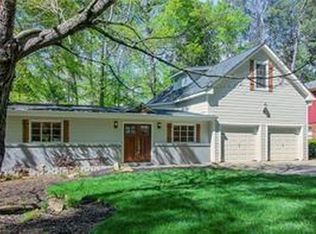Closed
$1,475,000
20 W Belle Isle Rd, Sandy Springs, GA 30342
5beds
4,392sqft
Single Family Residence
Built in 2014
8,973.36 Square Feet Lot
$1,432,300 Zestimate®
$336/sqft
$7,243 Estimated rent
Home value
$1,432,300
$1.36M - $1.50M
$7,243/mo
Zestimate® history
Loading...
Owner options
Explore your selling options
What's special
What do you get when you cross LOCATION LOCATION LOCATION with a Gorgeous Home, Beautifully Maintained, only 10 Years Old? Welcome home to 20 Belle Isle, in the heart of one of the most sought after areas in all of Atlanta! LESS THAN 1 MILE TO CHASTAIN, you will fall in love with everything this home and area have to offer. Close to all the Chastain amenities and Golf Course. Walking distance to Shopping, Restaurants, and Entertainment! Zoned to highly desirable High Point Elementary and close proximity to many top-rated Private Schools. Incredibly convenient location to Buckhead, Brookhaven and 285. This home offers the utmost in convenience! The home itself is Stunning, featuring a gorgeous PRIMARY SUITE on MAIN! Located in desirable Chastain Park, this light-filled ALL BRICK home impresses with Hardwood Floors, Soaring Ceilings and Ample Space. Entertain with ease in the beautiful Chef's Kitchen which features an Oversized Island, Stone Countertops, Top-of-the-Line Stainless Steel Appliances, Wine Fridge and a Gas Range. Primary Suite on the Main offers a Luxurious Carrara-Marble Bathroom complete with His and Her Vanities, a Makeup Vanity, a Soaking Tub and a Spacious Shower with Marble Basket-Weave Tile. Upstairs you will find 4 Spacious Bedrooms, and an additional Family Room! Daylight Basement already installed with HVAC and Duct Work! Fenced Backyard features New Top of the Line Synthetic Turf...Pet Friendly! Large Deck Off Main Floor Provides even more area to entertain friends and family!
Zillow last checked: 8 hours ago
Listing updated: September 18, 2025 at 09:34am
Listed by:
Toth Family Real Estate +14045094003,
Compass
Bought with:
Holly Suddath, 380913
BHHS Georgia Properties
Source: GAMLS,MLS#: 10580893
Facts & features
Interior
Bedrooms & bathrooms
- Bedrooms: 5
- Bathrooms: 5
- Full bathrooms: 4
- 1/2 bathrooms: 1
- Main level bathrooms: 1
- Main level bedrooms: 1
Kitchen
- Features: Breakfast Bar, Kitchen Island, Pantry, Solid Surface Counters
Heating
- Forced Air, Natural Gas, Zoned
Cooling
- Ceiling Fan(s), Central Air, Zoned
Appliances
- Included: Dishwasher, Refrigerator, Microwave, Double Oven, Gas Water Heater, Disposal
- Laundry: Other
Features
- High Ceilings, Master On Main Level, Separate Shower, Double Vanity, Tray Ceiling(s), Walk-In Closet(s)
- Flooring: Carpet, Hardwood
- Windows: Double Pane Windows
- Basement: Bath/Stubbed,Exterior Entry,Interior Entry,Unfinished,Daylight,Full
- Number of fireplaces: 1
- Common walls with other units/homes: No Common Walls
Interior area
- Total structure area: 4,392
- Total interior livable area: 4,392 sqft
- Finished area above ground: 4,392
- Finished area below ground: 0
Property
Parking
- Total spaces: 2
- Parking features: Attached, Garage, Kitchen Level, Side/Rear Entrance
- Has attached garage: Yes
Features
- Levels: Two
- Stories: 2
- Patio & porch: Deck
- Exterior features: Other
- Fencing: Back Yard
Lot
- Size: 8,973 sqft
- Features: Private
Details
- Parcel number: 17 009300022212
Construction
Type & style
- Home type: SingleFamily
- Architectural style: Traditional
- Property subtype: Single Family Residence
Materials
- Brick
- Roof: Composition
Condition
- Resale
- New construction: No
- Year built: 2014
Utilities & green energy
- Sewer: Public Sewer
- Water: Public
- Utilities for property: Cable Available, Electricity Available, Natural Gas Available
Community & neighborhood
Security
- Security features: Security System
Community
- Community features: Near Public Transport, Park, Playground, Pool, Sidewalks, Street Lights, Tennis Court(s)
Location
- Region: Sandy Springs
- Subdivision: Chastain
Other
Other facts
- Listing agreement: Exclusive Agency
Price history
| Date | Event | Price |
|---|---|---|
| 9/18/2025 | Sold | $1,475,000+1.7%$336/sqft |
Source: | ||
| 8/14/2025 | Pending sale | $1,450,000$330/sqft |
Source: | ||
| 8/8/2025 | Listed for sale | $1,450,000+81.3%$330/sqft |
Source: | ||
| 12/7/2018 | Sold | $800,000-5.9%$182/sqft |
Source: Public Record Report a problem | ||
| 7/10/2018 | Listing removed | $850,000$194/sqft |
Source: Ansley Atlanta Real Estate #8401639 Report a problem | ||
Public tax history
| Year | Property taxes | Tax assessment |
|---|---|---|
| 2024 | $12,958 +6% | $451,680 |
| 2023 | $12,226 +5.7% | $451,680 -2.6% |
| 2022 | $11,568 +0.4% | $463,640 |
Find assessor info on the county website
Neighborhood: 30342
Nearby schools
GreatSchools rating
- 5/10High Point Elementary SchoolGrades: PK-5Distance: 1.1 mi
- 7/10Ridgeview Charter SchoolGrades: 6-8Distance: 1.6 mi
- 8/10Riverwood International Charter SchoolGrades: 9-12Distance: 2.5 mi
Schools provided by the listing agent
- Elementary: High Point
- Middle: Ridgeview
- High: Riverwood
Source: GAMLS. This data may not be complete. We recommend contacting the local school district to confirm school assignments for this home.
Get a cash offer in 3 minutes
Find out how much your home could sell for in as little as 3 minutes with a no-obligation cash offer.
Estimated market value$1,432,300
Get a cash offer in 3 minutes
Find out how much your home could sell for in as little as 3 minutes with a no-obligation cash offer.
Estimated market value
$1,432,300

