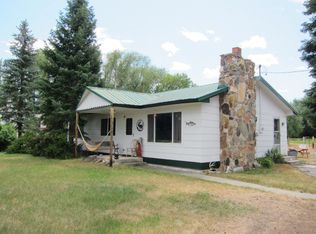Sold on 10/08/25
Price Unknown
20 W Bannock Rd, Salmon, ID 83467
5beds
3,040sqft
SingleFamily
Built in 1969
1.73 Acres Lot
$372,100 Zestimate®
$--/sqft
$2,798 Estimated rent
Home value
$372,100
Estimated sales range
Not available
$2,798/mo
Zestimate® history
Loading...
Owner options
Explore your selling options
What's special
20 W Bannock Rd, Salmon, ID 83467 is a single family home that contains 3,040 sq ft and was built in 1969. It contains 5 bedrooms and 4 bathrooms.
The Zestimate for this house is $372,100. The Rent Zestimate for this home is $2,798/mo.
Facts & features
Interior
Bedrooms & bathrooms
- Bedrooms: 5
- Bathrooms: 4
- Full bathrooms: 1
- 3/4 bathrooms: 1
- 1/2 bathrooms: 2
Heating
- Baseboard, Stove, Electric, Wood / Pellet
Appliances
- Included: Dishwasher, Range / Oven, Refrigerator
- Laundry: Basement
Features
- Ceiling Fan(s)
- Flooring: Carpet, Hardwood, Laminate, Linoleum / Vinyl
- Basement: Finished
- Has fireplace: Yes
Interior area
- Total interior livable area: 3,040 sqft
Property
Parking
- Parking features: Garage - Attached
Features
- Exterior features: Brick, Composition
- Has view: Yes
- View description: Mountain
Lot
- Size: 1.73 Acres
Details
- Parcel number: RP00054003003B
Construction
Type & style
- Home type: SingleFamily
Materials
- masonry
- Roof: Composition
Condition
- Year built: 1969
Utilities & green energy
- Sewer: Private Septic
Community & neighborhood
Location
- Region: Salmon
Other
Other facts
- Style: 3 Level
- Other Rooms: Formal Dining Room, Main Floor Family Room, Mud Room, Office, Den/Study, Separate Storage
- Construction/Status: Frame
- Roof: Composition
- Exterior-Primary: Hardboard/Composition
- Interior Features: Ceiling Fan(s)
- Basement: Finished, Partial, Walk-Out, Exterior Entrance
- Appliances Included: Range/Oven-Electric, Water Heater-Electric, Dishwasher, Refrigerator, Dryer-Electric, Washer
- Exterior Features: Livestock Permitted, RV Parking Area, Greenhouse
- Patio/Deck: Covered Deck, Covered Porch
- Heat Source/Type: Baseboard, Electric
- Landscaping: Established Lawn, Established Trees, Sprinkler-Manual
- Fireplace: 2, Wood
- Sewer: Private Septic
- Irrigation: Sprinkler Irrigation, Ditch System Irrigation
- View: Mountain View
- Garage # Stalls/Type: 1 Stall
- Fence Type/Info: Wood, Partial
- Driveway Type: Gravel
- Provider/Other Info: Idaho Power
- Laundry: Basement
- Exterior-Secondary: Brick
- Topography/Setting: Flat, Wooded
- Property Status: Under Contract w/Cont
- Foundation: Slab
- Water: Well
- Legal Description: MTN. VIEW ACRES T-3981 BLOCK 3 NEW LEGAL AND ACREA
- Parcel #: RP00054003003BA
Price history
| Date | Event | Price |
|---|---|---|
| 10/8/2025 | Sold | -- |
Source: Agent Provided Report a problem | ||
| 6/5/2025 | Pending sale | $406,000$134/sqft |
Source: | ||
| 2/24/2025 | Price change | $406,000-2.4%$134/sqft |
Source: | ||
| 12/5/2024 | Price change | $416,000-1.5%$137/sqft |
Source: | ||
| 11/10/2024 | Listed for sale | $422,500+11.5%$139/sqft |
Source: | ||
Public tax history
| Year | Property taxes | Tax assessment |
|---|---|---|
| 2024 | $1,456 +22.9% | $382,127 -27.1% |
| 2023 | $1,185 | $524,459 |
| 2022 | -- | $524,459 +131.5% |
Find assessor info on the county website
Neighborhood: 83467
Nearby schools
GreatSchools rating
- 2/10Salmon Pioneer Primary SchoolGrades: PK-5Distance: 3 mi
- 3/10Salmon High SchoolGrades: 6-12Distance: 2.9 mi
Schools provided by the listing agent
- Elementary: SALMON 291EL
- Middle: SALMON 291 JH
- High: SALMON 291HS
Source: The MLS. This data may not be complete. We recommend contacting the local school district to confirm school assignments for this home.
