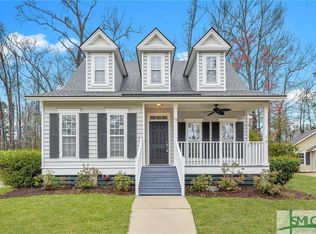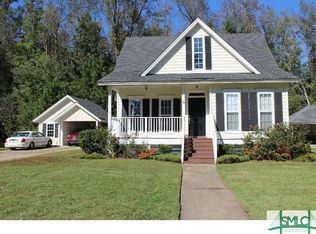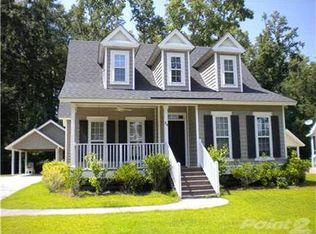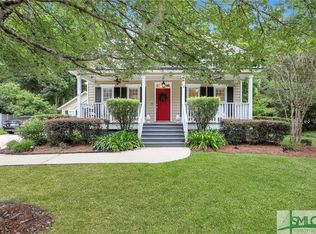Custom Built, Raised Cottage loaded with Style and Charm! 1st time on Mkt. WILL NOT LAST in this POPULAR NEIGHBORHOOD. True 4 bdrms. 2.5 baths. Master on Main level. New LVP Flooring & carpet in Living,Dining, Master BDRM. Fresh Paint inside and out. Granite counters. Custom Expanded Living area not found in other Turtle cottages. Custom Expanded Storage/Workshop space too!! Icynene insulation in Whole House and Workshop means Low Energy Bills. Quite Street. Front and back porch, fenced doggie yard. Offers great storage, large bdrms, exceptional neighborhood! Washer/Dryer, Refrigerator, Range, Dishwasher included. Great family home! Richmond Hill Schools, Reasonable Taxes. These homes sell soooo quickly. Must see immediately if interested!
This property is off market, which means it's not currently listed for sale or rent on Zillow. This may be different from what's available on other websites or public sources.




