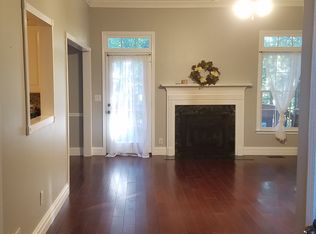Come grab this amazing HGTV ready home!! Complete with an open floor plan, gleaming hardwood floors, decorator paint through out, stainless steel appliances, professionally landscaped outdoor space, with fire pit and fenced back yard area. Beautiful Master suite with spa like bath and walk in closet along with oversized secondary bedrooms. This over sized lot extends past the fence line so you have plenty of space to roam. Man cave garage can stay in place or be removed for your preference. Interior features formal dining area, eat in kitchen, open and spacious family room with focal point fireplace and views to the kitchen and back yard! Tour this Sunday 1-3 pm!
This property is off market, which means it's not currently listed for sale or rent on Zillow. This may be different from what's available on other websites or public sources.
