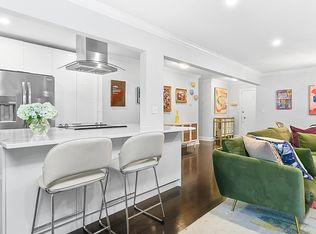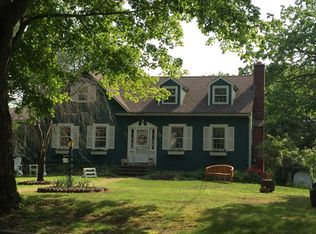STOP YOUR SEARCH SOUTHPORT SPECTACULAR! Meticulously maintained home.Close to town yet complete privacy. This 4bdr 3.5 bath Home has it all. Master suite with large walk in closet, remodeled bath, seamless glass doors,shower sprays, and radiant floor. The ultimate dream kitchen was designed for the chef at heart. Completely remodeled, Implementing the open floor concept . Sit at the 10 Ft island adorned with gleaming 1 solid slab quartz. Pro series 6 burner Thermador dual fuel and SS hood, Thermador DW, zero Radius sink, Micro, SS Bev Cooler, SZ and a Strategically placed prep station allows you to prepand serve food while conversing with company. Led /pendant lighting, and Fireplace compliment this kitchen. You can also relax in the living area or utilize the dining room for a more formal affair. Coastal french doors lead out to a top floor deck. The Great room is adjacent to the kitchen,natural sunlight spills in the oversized window which brings the outdoors in, wide plank floors lead you through french doors into a private lounge/office. Sit here and unwind by the fire and enjoy the captivating views. We aren't done yet, lower level has a multi purpose room, fun for sports, parties, pool guests and kids. Custom Oak bar w/authentic brass pub rails, f/ bath. Walk out to the incredible enclave which encapsulates the pool area. Stone patios, Amazing perennials and specimen plantings adorn this property. Irrigation, pet sys, stone walls, lighting,Walk to beach/town/train
This property is off market, which means it's not currently listed for sale or rent on Zillow. This may be different from what's available on other websites or public sources.


