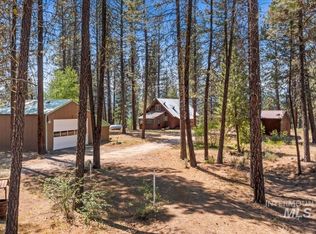Sold
Price Unknown
20 View Dr, Centerville, ID 83631
1beds
1baths
735sqft
Single Family Residence
Built in 2019
0.56 Acres Lot
$327,400 Zestimate®
$--/sqft
$1,264 Estimated rent
Home value
$327,400
Estimated sales range
Not available
$1,264/mo
Zestimate® history
Loading...
Owner options
Explore your selling options
What's special
Oasis in the woods with a gorgeous view! This fabulous low maintenance property has been thoughtfully designed to be used equally well as a full time or part time residence. Only 6 yrs old, the home has been beautifully appointed with granite & marble countertops, dual vanities, LVP & a kitchen offering a full tile backsplash, soft close cabinetry & stainless appliances. The shop has 2 sides: an RV bay with 220v, a 12' tall door, 35'x12' w/staircase leading to a 35'x12' loft & an insulated 35'x11' shop/garage side w/parking/shelving. This custom shop/house even has a carport, RV hookups (30amp/water/septic dump) & a covered wrap around patio! Open your windows each night to the cool mountain air & get a cozy fire going in the pellet stove. The backyard is a dream: a paver patio for BBQ'ing & relaxing around a cracking fire in your fire pit while gazing at the mountains filtered by beautiful pine trees! Landscaped w/native willows, syringa & more, spacious RV parking, plus additional storage shed!
Zillow last checked: 8 hours ago
Listing updated: September 24, 2025 at 07:33am
Listed by:
Katie Burford 208-861-2555,
Keller Williams Realty Boise
Bought with:
Kraig Wees
Garden Valley Properties
Source: IMLS,MLS#: 98943413
Facts & features
Interior
Bedrooms & bathrooms
- Bedrooms: 1
- Bathrooms: 1
- Main level bathrooms: 1
- Main level bedrooms: 1
Primary bedroom
- Level: Main
- Area: 110
- Dimensions: 10 x 11
Kitchen
- Level: Main
- Area: 143
- Dimensions: 13 x 11
Heating
- Heated, Electric, Ductless/Mini Split
Cooling
- Ductless/Mini Split
Appliances
- Included: Electric Water Heater, Microwave, Oven/Range Freestanding, Refrigerator, Washer, Dryer
Features
- Loft, Bed-Master Main Level, Great Room, Double Vanity, Breakfast Bar, Pantry, Kitchen Island, Granite Counters, Number of Baths Main Level: 1
- Flooring: Concrete, Carpet
- Has basement: No
- Number of fireplaces: 1
- Fireplace features: One, Pellet Stove
Interior area
- Total structure area: 735
- Total interior livable area: 735 sqft
- Finished area above ground: 735
Property
Parking
- Total spaces: 5
- Parking features: RV/Boat, Attached, Carport, RV Access/Parking
- Attached garage spaces: 4
- Carport spaces: 1
- Covered spaces: 5
Features
- Levels: One
- Patio & porch: Covered Patio/Deck
- Has view: Yes
Lot
- Size: 0.56 Acres
- Features: 1/2 - .99 AC, Garden, Irrigation Available, Views, Winter Access, Auto Sprinkler System, Full Sprinkler System, Pressurized Irrigation Sprinkler System
Details
- Additional structures: Shop, Shed(s)
- Parcel number: RP014010000650
Construction
Type & style
- Home type: SingleFamily
- Property subtype: Single Family Residence
Materials
- Insulation, Frame, Metal Siding
- Foundation: Crawl Space
- Roof: Metal
Condition
- Year built: 2019
Utilities & green energy
- Electric: 220 Volts
- Sewer: Septic Tank
- Water: Community Service
- Utilities for property: Electricity Connected, Cable Connected
Community & neighborhood
Location
- Region: Centerville
- Subdivision: Centerville Heights
HOA & financial
HOA
- Has HOA: Yes
- HOA fee: $50 quarterly
Other
Other facts
- Listing terms: Cash,Conventional,FHA,USDA Loan,VA Loan
- Ownership: Fee Simple
Price history
Price history is unavailable.
Public tax history
| Year | Property taxes | Tax assessment |
|---|---|---|
| 2024 | $519 -3.9% | $256,561 -11.6% |
| 2023 | $540 -12.2% | $290,144 +0% |
| 2022 | $615 +14% | $290,014 +235.7% |
Find assessor info on the county website
Neighborhood: 83631
Nearby schools
GreatSchools rating
- 7/10Basin Elementary SchoolGrades: PK-6Distance: 5.1 mi
- 3/10Idaho City High SchoolGrades: 7-12Distance: 5.1 mi
Schools provided by the listing agent
- Elementary: Idaho City
- Middle: Idaho City
- High: Idaho City
- District: Basin School District #72
Source: IMLS. This data may not be complete. We recommend contacting the local school district to confirm school assignments for this home.
