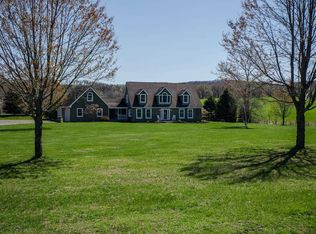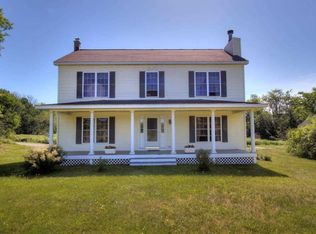Upon entry you immediately recognize this is not your average raised ranch. The centered glass double front door and spacious entry set the tone for how special this home really is. A brand new custom designed and hand crafted kitchen with wood cabinetry, granite counter tops, subway tile backsplash, and an 80' x 32' black walnut island is open to a large dine-in area with views of pastoral farmland. Beautiful new rustic dark oak flooring accent the wood burning fieldstone fireplace in the living room. Multifaceted gathering and work areas include an 18x18' bonus room and first floor office or bedroom. Completely above grade is a potential walk-out mother-in law suite with living room, sewing room and full bath. The oversized garage is heated with a workshop area and separate 110 electric panel. Great shed for extra storage or yard equipment.
This property is off market, which means it's not currently listed for sale or rent on Zillow. This may be different from what's available on other websites or public sources.

