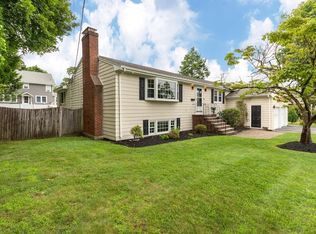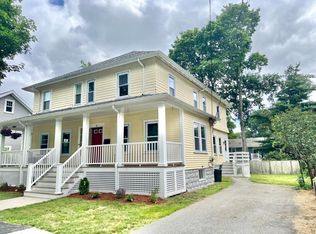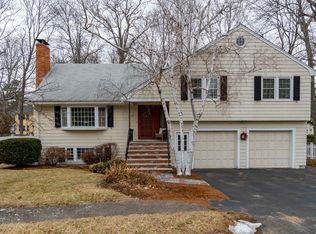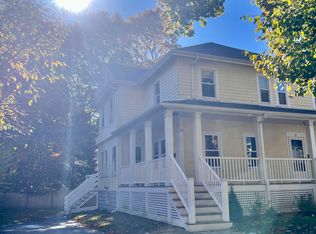Here is your OPPORTUNITY to call this SOUGHT-AFTER JOSHUA EATON neighborhood HOME. The MAIN LEVEL has BEAUTIFUL HARDWOOD flooring thoughout. The LIVING ROOM has a lovely BAY WINDOW and STONE-FACED FIREPLACE. The DINING ROOM is light and bright and opens to an ALL-WHITE KITCHEN with FRENCH DOORS. Down the hall is a FULL BATH, TWO BEDROOMS and an ADDITIONAL MASTER BEDROOM with its OWN FULL BATH. The FAMILY ROOM level includes a SECOND FIREPLACE, NEW carpeting and a HALF BATH with LAUNDRY. The OVER-SIZED TWO-CAR GARAGE has room for bikes and sports paraphernalia. There is also a STORAGE SHED in the back yard. Next summer, take advantage of the BIG DECK and BRICK PATIO AREA for OUTSIDE entertaining. You're close enough to leave your car in the DRIVEWAY and take the COMMUTER RAIL into BOSTON. TAKE ADVANTAGE OF ALL READING HAS TO OFFER.
This property is off market, which means it's not currently listed for sale or rent on Zillow. This may be different from what's available on other websites or public sources.



