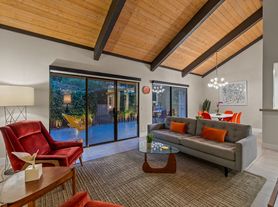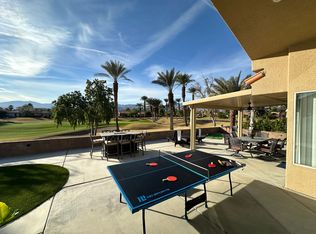Experience the old-world charm of this Tuscan Villa in the exclusive community of Veneto in Rancho Mirage. Enter through the arched doorway into a dazzling courtyard with pool, spa, fireplace & outdoor kitchen overlooking the majestic southern mountains. With 3 bedroom suites & 4 baths in 4, 658sq ft, this elegant residence features Venetian plaster, handmade wallpaper, travertine, marble & granite, high ceilings, surround sound & custom cabinetry throughout. The graceful living room with its hand carved fireplace & slate wet bar opens to richly fabric upholstered walls of the dining room. The master bedroom suite boasts 996sq ft of pure luxury. Guests will love the casita with private terrace overlooking the piazza & mountains. The gourmet kitchen features Viking appliances & a lovely eat-in area. The cozy family room overlooks the private courtyard & pool. Decorated in warm tones. The property provides a quiet private resort environment.
5 Star LUXURY
Escape the hustle and bustle in your peaceful, luxurious villa only 15 minutes to Palm Springs Airport and 10 minutes to El Paseo the best shopping and dining in Palm Desert, El Paseo is home of the best restaurants/shops the Coachella Valley. "Rodeo Drive" of Coachela Valley.
Includes utilities with a cap of $500
House for rent
Accepts Zillow applications
$9,800/mo
20 Via Condotti, Rancho Mirage, CA 92270
3beds
4,658sqft
Price may not include required fees and charges.
Single family residence
Available now
Cats, dogs OK
Central air
In unit laundry
Attached garage parking
What's special
Surround soundHandmade wallpaperVenetian plasterTravertine marble and graniteArched doorwayHigh ceilingsDecorated in warm tones
- 54 days |
- -- |
- -- |
Zillow last checked: 11 hours ago
Listing updated: January 03, 2026 at 02:03pm
Travel times
Facts & features
Interior
Bedrooms & bathrooms
- Bedrooms: 3
- Bathrooms: 4
- Full bathrooms: 4
Cooling
- Central Air
Appliances
- Included: Dishwasher, Dryer, Washer
- Laundry: In Unit
Features
- Flooring: Hardwood
- Furnished: Yes
Interior area
- Total interior livable area: 4,658 sqft
Property
Parking
- Parking features: Attached, Off Street
- Has attached garage: Yes
- Details: Contact manager
Features
- Exterior features: Bicycle storage
- Has private pool: Yes
Details
- Parcel number: 689231003
Construction
Type & style
- Home type: SingleFamily
- Property subtype: Single Family Residence
Community & HOA
HOA
- Amenities included: Pool
Location
- Region: Rancho Mirage
Financial & listing details
- Lease term: 1 Month
Price history
| Date | Event | Price |
|---|---|---|
| 1/3/2026 | Price change | $9,800+1.6%$2/sqft |
Source: Zillow Rentals Report a problem | ||
| 12/19/2025 | Price change | $9,650-19.6%$2/sqft |
Source: Zillow Rentals Report a problem | ||
| 11/23/2025 | Listed for rent | $12,000+26.3%$3/sqft |
Source: Zillow Rentals Report a problem | ||
| 9/20/2025 | Listing removed | $9,500$2/sqft |
Source: Zillow Rentals Report a problem | ||
| 7/1/2025 | Listed for rent | $9,500-20.2%$2/sqft |
Source: Zillow Rentals Report a problem | ||
Neighborhood: 92270
Nearby schools
GreatSchools rating
- 7/10Rancho Mirage Elementary SchoolGrades: K-5Distance: 1.4 mi
- 4/10Nellie N. Coffman Middle SchoolGrades: 6-8Distance: 2.8 mi
- 6/10Rancho Mirage HighGrades: 9-12Distance: 4.4 mi

