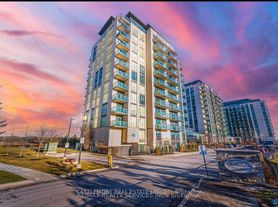Only 2 years old, this beautifully upgraded 3-bedroom, 4-bathroom townhouse is nestled in one of Brampton's most desirable communities. Designed with comfort and style in mind, the home showcases high ceilings, abundant natural light, an elegant oak staircase, and sleek hardwood floors. The modern open-concept kitchen is a true highlight, featuring a walk-in pantry, quartz countertops, upgraded ceramic flooring, stainless steel appliances, and a premium chimney hood. The spacious primary suite offers a walk-in closet and a 3-piece ensuite, while the additional bedrooms are well-sized to suit family or guests. Convenience is elevated with laundry on the upper level and a versatile recreation room on the main floor, finished with cozy carpeting. Perfectly located just steps from Clairville Conservation and only minutes to schools, shopping, grocery stores, transit, and major highways this home combines modern living with unbeatable convenience
Townhouse for rent
C$3,200/mo
20 Vestry Way, Brampton, ON L6P 4N7
3beds
Price may not include required fees and charges.
Townhouse
Available now
-- Pets
Central air
Ensuite laundry
2 Parking spaces parking
Natural gas, forced air
What's special
- 25 days |
- -- |
- -- |
Travel times
Zillow can help you save for your dream home
With a 6% savings match, a first-time homebuyer savings account is designed to help you reach your down payment goals faster.
Offer exclusive to Foyer+; Terms apply. Details on landing page.
Facts & features
Interior
Bedrooms & bathrooms
- Bedrooms: 3
- Bathrooms: 4
- Full bathrooms: 4
Heating
- Natural Gas, Forced Air
Cooling
- Central Air
Appliances
- Laundry: Ensuite
Features
- Storage, Walk In Closet
- Has basement: Yes
Property
Parking
- Total spaces: 2
- Parking features: Private
- Details: Contact manager
Features
- Stories: 3
- Exterior features: Contact manager
Construction
Type & style
- Home type: Townhouse
- Property subtype: Townhouse
Materials
- Roof: Asphalt
Utilities & green energy
- Utilities for property: Water
Community & HOA
Location
- Region: Brampton
Financial & listing details
- Lease term: Contact For Details
Price history
Price history is unavailable.

