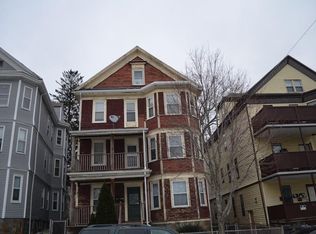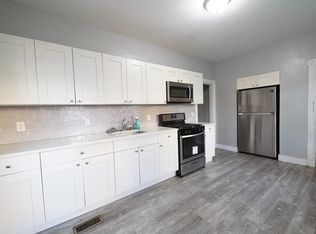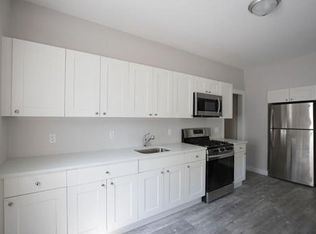ATTENTION ALL INVESTORS, BUILDERS, DEVELOPERS, CONTRACTORS, AND BUYERS LOOKING FOR INCOME OPPORTUNITY. LOCATED IN THE NEIGHBORHOOD OF THE EVER EXPANDING CONDO CONVERSION, AND 2ND HIGHEST RATE OF RENT INCREASE IN MA, OVER THE PAST YEAR! THIS EXTRA LARGE, SUNNY THREE-FAMILY HOME IS COMPLETELY LIVABLE NOW. WITH UPDATES AND TLC THIS COULD BE THE GEM YOU HAVE BEEN LOOKING FOR. BOASTING A NEW ROOF (LESS THAN 3 YEARS OLD), 4 KITCHENS, A BATHROOM ON EVERY LEVEL, HARDWOOD FLOORS THROUGHOUT, NEWER HOT WATER HEATERS, WASHER/DRYER HOOKUPS IN BASEMENT, AND PLENTY OF BUILDABLE ATTIC SPACE. A SHORT WALK TO TALBOT TRAIN STATION. ALL UNITS ARE TENANTS AT WILL (TAW), AND CAN BE DELIVERED VACANT. PROPERTY WILL BE SOLD IN "AS IS" CONDITION. SELLER/SELLER'S AGENT MAKES NO REPRESENTATION. BUYER/BUYER'S AGENT TO CONDUCT ALL DUE DILIGENCE.
This property is off market, which means it's not currently listed for sale or rent on Zillow. This may be different from what's available on other websites or public sources.


