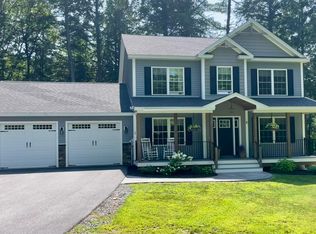Brand New, New Construction home move in ready. Close to RT 9 and a short drive to Keene. Three bedroom, three baths with two car attached garage. Home heated with a High Efficiency Propane furnace. 1st floor is a open concept layout with a sliding glass door leading to back deck and yard. White Shaker style kitchen cabinets with granite countertops, large island, stainless steel dishwasher and microwave/hood. First floor 1/2 bath with laundry, Entry-way build-in cubbies, Luxury vinyl plank flooring throughout, White oak stair treads and painted risers to 2nd floor with oak handrail and rod iron balusters. Large master bedroom with a roomy walk-in closet. Master bathroom with a double sink granite countertop and 4' shower.
This property is off market, which means it's not currently listed for sale or rent on Zillow. This may be different from what's available on other websites or public sources.

