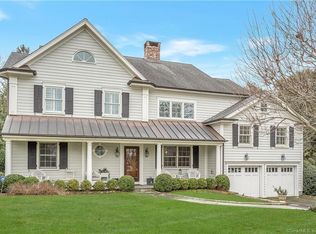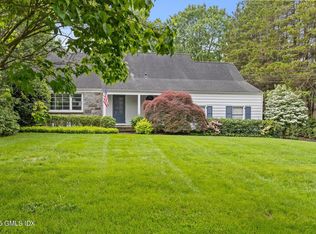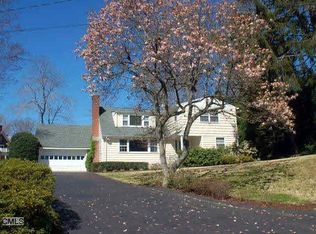Beautiful home in Riverside on coveted quiet cul-de-sac just above Binney Park and only blocks from the train and the OG village. Completely reimagined in 2010 to the latest standards, this four bedroom home has all the luxuries you're looking for. Bright open first floor offers gorgeous eat-in kitchen which leads to cheery family room with cathedral ceilings, living room, dining room, den with fireplace, 4th bedroom with ensuite, and the much-needed home office/possible 5th bedroom. There are 3 bedrooms on the 2nd floor including a large master suite with a balcony overlooking the beautiful garden. Two additional bedrooms featuring Jack & Jill bath. Spacious laundry room. Don't miss the bonus room above the garage. Absolutely lovely yard with large stone patio, perfect for evenings at home! *BEST AND FINAL OFFERS ARE DUE BY SUNDAY 2/6 AT 6PM.
This property is off market, which means it's not currently listed for sale or rent on Zillow. This may be different from what's available on other websites or public sources.


