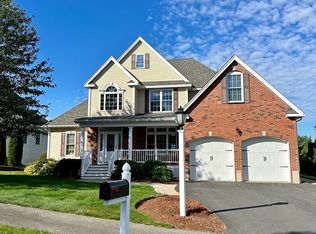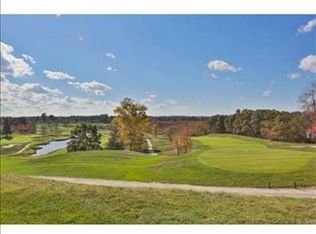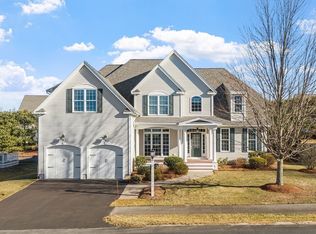Sold for $915,000
$915,000
20 Valley View Way, Methuen, MA 01844
4beds
2,884sqft
Single Family Residence
Built in 2008
10,019 Square Feet Lot
$936,900 Zestimate®
$317/sqft
$4,382 Estimated rent
Home value
$936,900
$881,000 - $993,000
$4,382/mo
Zestimate® history
Loading...
Owner options
Explore your selling options
What's special
Live the life at The Reserve at the Merrimack Valley Golf Club! So many reasons to live here: You might be or hope to be a golfer or love the direct golf course views. You might have a young family that appreciates the reputation of the CGS School. You might like to walk to the clubhouse and use their social or dining facilities. Or, the easy access to Rt 213 then Rt 93 or Rt 495 brings you to work or weekend getaways. Then think about the open floor plan, a first floor bed/bath suite, an extra bonus room on first floor with full bath and three bedrooms up. Finish it off with a walk out lower level that brings you under the covered deck to the paver patio fire pit area with beautiful gardens and stone work. So many extras added during construction and recently as this was a builder's own unit. Spectacular sunsets make this seem like vacation year round. Easy come and go lifestyle as the exterior grounds are maintained by the association. Offers Due Monday, Feb 10 at noon.
Zillow last checked: 8 hours ago
Listing updated: April 18, 2025 at 11:57am
Listed by:
Gretchen Papineau 978-815-6622,
Coldwell Banker Realty - Andovers/Readings Regional 978-475-2201
Bought with:
The Janet & Sam McLennan Team
Century 21 McLennan & Company
Source: MLS PIN,MLS#: 73331610
Facts & features
Interior
Bedrooms & bathrooms
- Bedrooms: 4
- Bathrooms: 3
- Full bathrooms: 3
- Main level bedrooms: 1
Primary bedroom
- Features: Walk-In Closet(s), Flooring - Wall to Wall Carpet
- Level: Main,First
- Area: 308
- Dimensions: 14 x 22
Bedroom 2
- Features: Closet, Flooring - Wall to Wall Carpet
- Level: Second
- Area: 180
- Dimensions: 12 x 15
Bedroom 3
- Features: Closet, Flooring - Wall to Wall Carpet
- Level: Second
- Area: 156
- Dimensions: 12 x 13
Bedroom 4
- Features: Closet, Flooring - Wall to Wall Carpet
- Level: Second
- Area: 475
- Dimensions: 19 x 25
Primary bathroom
- Features: Yes
Bathroom 1
- Features: Bathroom - Full, Flooring - Stone/Ceramic Tile
- Level: First
Bathroom 2
- Features: Bathroom - Full, Flooring - Stone/Ceramic Tile
- Level: First
Bathroom 3
- Features: Bathroom - Full, Flooring - Stone/Ceramic Tile
- Level: Second
Dining room
- Features: Flooring - Hardwood, Decorative Molding
- Level: First
- Area: 156
- Dimensions: 12 x 13
Family room
- Features: Flooring - Hardwood, Exterior Access, Open Floorplan
- Level: First
- Area: 224
- Dimensions: 16 x 14
Kitchen
- Features: Flooring - Hardwood, Countertops - Stone/Granite/Solid, Breakfast Bar / Nook, Cabinets - Upgraded, Exterior Access, Open Floorplan, Recessed Lighting, Stainless Steel Appliances
- Level: First
- Area: 221
- Dimensions: 13 x 17
Living room
- Features: Flooring - Hardwood, Open Floorplan
- Level: First
- Area: 304
- Dimensions: 16 x 19
Heating
- Forced Air, Natural Gas
Cooling
- Central Air, Ductless
Appliances
- Included: Dishwasher, Disposal, Microwave
- Laundry: Flooring - Stone/Ceramic Tile, Sink, First Floor
Features
- Bathroom - Full, Closet, Bonus Room, Central Vacuum
- Flooring: Tile, Carpet, Hardwood, Flooring - Wall to Wall Carpet
- Basement: Full,Walk-Out Access,Interior Entry,Concrete,Unfinished
- Number of fireplaces: 1
- Fireplace features: Living Room
Interior area
- Total structure area: 2,884
- Total interior livable area: 2,884 sqft
- Finished area above ground: 2,884
Property
Parking
- Total spaces: 6
- Parking features: Attached, Garage Door Opener, Oversized, Paved Drive, Paved
- Attached garage spaces: 2
- Uncovered spaces: 4
Features
- Patio & porch: Porch, Deck, Patio
- Exterior features: Porch, Deck, Patio, Rain Gutters, Professional Landscaping, Garden, Stone Wall
- Has view: Yes
- View description: Scenic View(s)
- Frontage type: Golf Course
Lot
- Size: 10,019 sqft
- Features: Cul-De-Sac
Details
- Parcel number: M:00808 B:00069 L:00010J,4695433
- Zoning: RR*
Construction
Type & style
- Home type: SingleFamily
- Architectural style: Colonial
- Property subtype: Single Family Residence
Materials
- Frame
- Foundation: Concrete Perimeter
- Roof: Shingle
Condition
- Year built: 2008
Utilities & green energy
- Electric: 200+ Amp Service
- Sewer: Public Sewer
- Water: Public
Community & neighborhood
Security
- Security features: Security System
Community
- Community features: Shopping, Golf, Medical Facility, Highway Access, Public School
Location
- Region: Methuen
- Subdivision: The Reserve at Merrimack Valley Golf Club
HOA & financial
HOA
- Has HOA: Yes
- HOA fee: $897 quarterly
Other
Other facts
- Road surface type: Paved
Price history
| Date | Event | Price |
|---|---|---|
| 4/18/2025 | Sold | $915,000-1.1%$317/sqft |
Source: MLS PIN #73331610 Report a problem | ||
| 2/12/2025 | Contingent | $925,000$321/sqft |
Source: MLS PIN #73331610 Report a problem | ||
| 2/3/2025 | Listed for sale | $925,000+34.7%$321/sqft |
Source: MLS PIN #73331610 Report a problem | ||
| 5/15/2008 | Sold | $686,600$238/sqft |
Source: Public Record Report a problem | ||
Public tax history
| Year | Property taxes | Tax assessment |
|---|---|---|
| 2025 | $9,007 -0.3% | $851,300 +2.3% |
| 2024 | $9,036 +3.8% | $832,000 +11.8% |
| 2023 | $8,706 | $744,100 |
Find assessor info on the county website
Neighborhood: 01844
Nearby schools
GreatSchools rating
- 5/10Comprehensive Grammar SchoolGrades: PK-8Distance: 0.7 mi
- 5/10Methuen High SchoolGrades: 9-12Distance: 1.7 mi
Schools provided by the listing agent
- Elementary: Cgs
- Middle: Cgs
- High: Methuen
Source: MLS PIN. This data may not be complete. We recommend contacting the local school district to confirm school assignments for this home.
Get a cash offer in 3 minutes
Find out how much your home could sell for in as little as 3 minutes with a no-obligation cash offer.
Estimated market value$936,900
Get a cash offer in 3 minutes
Find out how much your home could sell for in as little as 3 minutes with a no-obligation cash offer.
Estimated market value
$936,900


