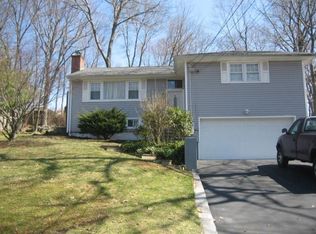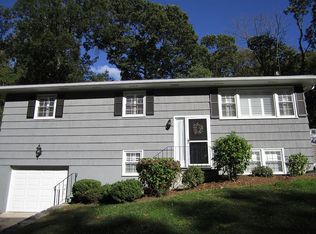Sold for $625,000
$625,000
20 Valley View Road, Norwalk, CT 06851
3beds
1,731sqft
Single Family Residence
Built in 1960
0.31 Acres Lot
$717,100 Zestimate®
$361/sqft
$3,922 Estimated rent
Maximize your home sale
Get more eyes on your listing so you can sell faster and for more.
Home value
$717,100
$681,000 - $753,000
$3,922/mo
Zestimate® history
Loading...
Owner options
Explore your selling options
What's special
Gorgeous raised ranch style home in the conveniently located neighborhood of Cranbury in Norwalk. This three bedroom home was recently renovated from 2019-present including its new open concept on the main floor with the kitchen, family room and dining room. The kitchen has stainless steel appliances, a stone back splash and granite countertops, including the massive island, is the center of this living area making it perfect for entertaining family and friends. This floor also features 3 large bedrooms and two fully renovated bathrooms including the en-suite primary bath. Most of the home has new insulation along with new windows and an HVAC system for central a/c and heat. The lower level features additional space perfect for a home office, gym or children’s playroom. Laundry, storage/utility room and access from the 2 car garage is also on this lower level. The backyard and patio, accessed from the kitchen/dining area, is a great space for entertaining that includes a new fence, stonework and retaining wall. It also has a newly built massive shed perfect for a work shop, storing tools or garden equipment. This gem will not last long so come check it out before its gone!
Zillow last checked: 8 hours ago
Listing updated: July 09, 2024 at 08:18pm
Listed by:
Anthony Saraco Jr. 860-979-6474,
Houlihan Lawrence 914-361-1065,
Stephen Mele 914-438-1399,
Houlihan Lawrence
Bought with:
Brandon J. Gannon, RES.0812181
William Raveis Real Estate
Source: Smart MLS,MLS#: 170565138
Facts & features
Interior
Bedrooms & bathrooms
- Bedrooms: 3
- Bathrooms: 2
- Full bathrooms: 2
Primary bedroom
- Features: Hardwood Floor
- Level: Main
Bedroom
- Features: Hardwood Floor
- Level: Main
Bedroom
- Features: Hardwood Floor
- Level: Main
Kitchen
- Features: Vinyl Floor
- Level: Main
Living room
- Features: Combination Liv/Din Rm, Fireplace, Sliders, Wall/Wall Carpet
- Level: Main
Heating
- Baseboard, Hot Water, Oil
Cooling
- Central Air
Appliances
- Included: Electric Cooktop, Oven/Range, Refrigerator, Freezer, Dishwasher, Washer, Dryer, Water Heater
- Laundry: Lower Level
Features
- Basement: Partially Finished,Heated,Garage Access,Storage Space,Sump Pump
- Attic: Pull Down Stairs
- Number of fireplaces: 1
Interior area
- Total structure area: 1,731
- Total interior livable area: 1,731 sqft
- Finished area above ground: 1,133
- Finished area below ground: 598
Property
Parking
- Total spaces: 2
- Parking features: Attached, Garage Door Opener, Private, Paved
- Attached garage spaces: 2
- Has uncovered spaces: Yes
Features
- Patio & porch: Deck
Lot
- Size: 0.31 Acres
- Features: Cul-De-Sac, Sloped, Landscaped
Details
- Parcel number: 241948
- Zoning: B
Construction
Type & style
- Home type: SingleFamily
- Architectural style: Ranch
- Property subtype: Single Family Residence
Materials
- Vinyl Siding
- Foundation: Concrete Perimeter, Raised
- Roof: Asphalt
Condition
- New construction: No
- Year built: 1960
Utilities & green energy
- Sewer: Septic Tank
- Water: Public
- Utilities for property: Cable Available
Community & neighborhood
Community
- Community features: Medical Facilities, Near Public Transport, Shopping/Mall
Location
- Region: Norwalk
- Subdivision: Cranbury
Price history
| Date | Event | Price |
|---|---|---|
| 7/7/2023 | Sold | $625,000+6.1%$361/sqft |
Source: | ||
| 5/10/2023 | Contingent | $589,000$340/sqft |
Source: | ||
| 5/5/2023 | Listed for sale | $589,000+41.9%$340/sqft |
Source: | ||
| 5/14/2019 | Sold | $415,000-5.5%$240/sqft |
Source: | ||
| 4/1/2019 | Pending sale | $439,000$254/sqft |
Source: Keller Williams Prestige Prop. #170155483 Report a problem | ||
Public tax history
| Year | Property taxes | Tax assessment |
|---|---|---|
| 2025 | $9,751 +1.6% | $410,760 |
| 2024 | $9,602 +29.6% | $410,760 +38.4% |
| 2023 | $7,409 +15.2% | $296,750 |
Find assessor info on the county website
Neighborhood: 06851
Nearby schools
GreatSchools rating
- 6/10Cranbury Elementary SchoolGrades: K-5Distance: 1.2 mi
- 5/10West Rocks Middle SchoolGrades: 6-8Distance: 1.1 mi
- 3/10Norwalk High SchoolGrades: 9-12Distance: 2.6 mi

Get pre-qualified for a loan
At Zillow Home Loans, we can pre-qualify you in as little as 5 minutes with no impact to your credit score.An equal housing lender. NMLS #10287.

