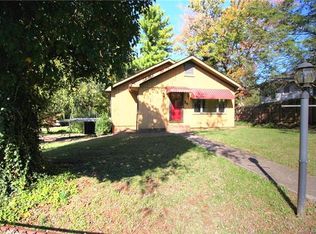Closed
$460,000
20 Valley View Rd, Asheville, NC 28803
3beds
1,469sqft
Single Family Residence
Built in 1942
0.25 Acres Lot
$-- Zestimate®
$313/sqft
$2,591 Estimated rent
Home value
Not available
Estimated sales range
Not available
$2,591/mo
Zestimate® history
Loading...
Owner options
Explore your selling options
What's special
Charming updated 1942 bungalow in the heart of vibrant Oakley community. All living spaces are conveniently located on the main level for easy living. Highlights include a light-filled open floor plan, a modern chef kitchen with a large eat-in kitchen island with marble countertops: Bosch appliances, a dedicated dining room, and an expansive primary bedroom with an ensuite bathroom. The basement provides extra storage and room for a workshop. Private. 25-acre lot with lovely landscaping and ample outdoor space for gardening, playing, or simply unwinding on your rocking chair-covered back porch. Minutes away from Downtown Asheville and the historic Biltmore area amenities. Don’t miss the opportunity to own a piece of Oakley’s charm in a home that combines historic appeal with modern comfort. Less than 10 minutes to Downtown Asheville and MTS Trailhead, Minutes to Biltmore, and blocks away from the new park and schools. Be part of the thriving and vibrant Oakley Community!
Zillow last checked: 8 hours ago
Listing updated: October 24, 2024 at 11:01am
Listing Provided by:
LeAnn Bound leann@mymosaicrealty.com,
Mosaic Community Lifestyle Realty
Bought with:
Craig Severance
Mosaic Community Lifestyle Realty
Source: Canopy MLS as distributed by MLS GRID,MLS#: 4174395
Facts & features
Interior
Bedrooms & bathrooms
- Bedrooms: 3
- Bathrooms: 2
- Full bathrooms: 2
- Main level bedrooms: 3
Primary bedroom
- Features: Ceiling Fan(s), En Suite Bathroom
- Level: Main
Primary bedroom
- Level: Main
Bedroom s
- Features: Ceiling Fan(s)
- Level: Main
Bedroom s
- Features: Ceiling Fan(s)
- Level: Main
Bedroom s
- Level: Main
Bedroom s
- Level: Main
Bathroom full
- Level: Main
Bathroom full
- Level: Main
Dining room
- Level: Main
Dining room
- Level: Main
Kitchen
- Features: Kitchen Island, Open Floorplan, Storage
- Level: Main
Kitchen
- Level: Main
Laundry
- Level: Main
Laundry
- Level: Main
Living room
- Level: Main
Living room
- Level: Main
Heating
- Natural Gas
Cooling
- Attic Fan, Ceiling Fan(s), Central Air, Electric
Appliances
- Included: Electric Oven, ENERGY STAR Qualified Dishwasher, ENERGY STAR Qualified Refrigerator, Exhaust Hood, Microwave, Washer/Dryer
- Laundry: Common Area, Inside, Main Level
Features
- Built-in Features, Kitchen Island, Open Floorplan
- Flooring: Tile, Wood
- Windows: Insulated Windows
- Basement: Basement Shop,Exterior Entry,French Drain,Storage Space,Unfinished
Interior area
- Total structure area: 1,469
- Total interior livable area: 1,469 sqft
- Finished area above ground: 1,469
- Finished area below ground: 0
Property
Parking
- Total spaces: 5
- Parking features: Driveway
- Uncovered spaces: 5
- Details: 3 spaces in driveway and 2 space behind house
Features
- Levels: One
- Stories: 1
- Patio & porch: Covered, Rear Porch
- Exterior features: Fire Pit
Lot
- Size: 0.25 Acres
- Features: Cleared, Cul-De-Sac, Level, Wooded
Details
- Parcel number: 965768293600000
- Zoning: RS8
- Special conditions: Standard
Construction
Type & style
- Home type: SingleFamily
- Architectural style: Bungalow
- Property subtype: Single Family Residence
Materials
- Asbestos
- Foundation: Crawl Space
- Roof: Shingle
Condition
- New construction: No
- Year built: 1942
Utilities & green energy
- Sewer: Public Sewer
- Water: City
- Utilities for property: Electricity Connected
Community & neighborhood
Security
- Security features: Smoke Detector(s)
Location
- Region: Asheville
- Subdivision: none
Other
Other facts
- Listing terms: Cash,Conventional
- Road surface type: Gravel, Paved
Price history
| Date | Event | Price |
|---|---|---|
| 10/23/2024 | Sold | $460,000+2.4%$313/sqft |
Source: | ||
| 9/14/2024 | Pending sale | $449,000$306/sqft |
Source: | ||
| 8/23/2024 | Listed for sale | $449,000+95.2%$306/sqft |
Source: | ||
| 9/9/2016 | Sold | $230,000+66.7%$157/sqft |
Source: Agent Provided Report a problem | ||
| 8/11/2011 | Sold | $138,000$94/sqft |
Source: Agent Provided Report a problem | ||
Public tax history
| Year | Property taxes | Tax assessment |
|---|---|---|
| 2017 | -- | -- |
| 2015 | -- | $138,700 |
| 2014 | $1,476 | $138,700 |
Find assessor info on the county website
Neighborhood: 28803
Nearby schools
GreatSchools rating
- 2/10Oakley ElementaryGrades: PK-5Distance: 0.1 mi
- 8/10A C Reynolds MiddleGrades: 6-8Distance: 2.3 mi
- 7/10A C Reynolds HighGrades: PK,9-12Distance: 2.3 mi
Schools provided by the listing agent
- Elementary: Oakley
- Middle: AC Reynolds
- High: AC Reynolds
Source: Canopy MLS as distributed by MLS GRID. This data may not be complete. We recommend contacting the local school district to confirm school assignments for this home.

Get pre-qualified for a loan
At Zillow Home Loans, we can pre-qualify you in as little as 5 minutes with no impact to your credit score.An equal housing lender. NMLS #10287.
