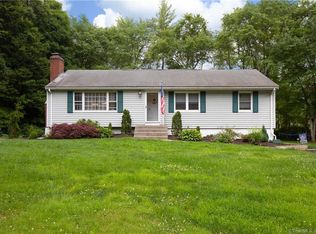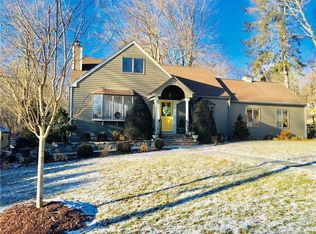Sold for $500,000 on 09/28/23
$500,000
20 Valley Road, Shelton, CT 06484
3beds
1,884sqft
Single Family Residence
Built in 1960
0.79 Acres Lot
$585,300 Zestimate®
$265/sqft
$3,167 Estimated rent
Home value
$585,300
$556,000 - $615,000
$3,167/mo
Zestimate® history
Loading...
Owner options
Explore your selling options
What's special
Located in the picturesque town of Huntington, Connecticut, this spacious ranch offers an impressive 1800+ square feet of living space, perfectly designed for comfortable living. With 4 bedrooms and 1.5 baths, this residence provides ample room for both privacy and togetherness. Upon entering, you'll immediately notice the abundant natural light, hardwood floors & a fireplace making the living room a perfect for space for entertaining. The main level also features a family room with picture window and another floor to ceiling fireplace that adds a cozy touch making it great for a play room or perfect for Friday game nights! Adjacent to the family room, you'll find a formal dining room, perfect for hosting holidays or weeknight meals while offering a seamless flow between the living spaces. The flex space is off the dining room & this floor plan lends itself to so many options, make this space a home office, guest room or maybe a potential in law? The thoughtfully designed kitchen is equipped with a convenient prep area, ensuring that cooking & meal preparation are both efficient and enjoyable. The kitchen boasts modern appliances, ample storage, and a functional layout. this ranch-style home exceeds expectations with its generous living space, three fireplaces, 2-car garage, main level family room, dining room, 3 bedrooms, hardwood floors and a beautiful yard. Located just minutes from Huntington center, you'll love Shelton from the river to the farms! Situated on a lovely yard, this home invites outdoor enjoyment and relaxation. The spacious yard is perfect for outdoor activities, gardening or simply unwinding in the tranquility of nature, adjacent to a private farm this lot is privacy plus!! Whether you prefer hosting barbecues or spending peaceful evening surrounded by greenery, the yard offers endless possibilities. Be sure to check out all Huntington has to offer with convenient shopping and restaurants close by to the summer concerts on the green and the indoor pool at the community center You are sure to want to make this bucolic town your home! ***Please note the sellers were told this was a 4 bedroom when they purchased the home (about 17 years ago.) They discovered today 7/12/2023 that the septic tank is 1,000 gallon and therefore a 3BR. ***
Zillow last checked: 8 hours ago
Listing updated: July 09, 2024 at 08:18pm
Listed by:
The Kasey Team at Century 21 AllPoints,
Stacy M. Pfannkuch 203-209-4989,
Century 21 AllPoints Realty 203-378-0210
Bought with:
Tara Stirk, REB.0792609
William Raveis Real Estate
Source: Smart MLS,MLS#: 170582176
Facts & features
Interior
Bedrooms & bathrooms
- Bedrooms: 3
- Bathrooms: 2
- Full bathrooms: 1
- 1/2 bathrooms: 1
Primary bedroom
- Level: Main
- Area: 168.84 Square Feet
- Dimensions: 12.6 x 13.4
Bedroom
- Level: Main
- Area: 25.2 Square Feet
- Dimensions: 2 x 12.6
Bedroom
- Level: Main
- Area: 103.55 Square Feet
- Dimensions: 9.5 x 10.9
Dining room
- Level: Main
- Area: 71.06 Square Feet
- Dimensions: 7.8 x 9.11
Dining room
- Level: Main
- Area: 195 Square Feet
- Dimensions: 12.5 x 15.6
Family room
- Level: Main
- Area: 179.82 Square Feet
- Dimensions: 11.1 x 16.2
Kitchen
- Level: Main
- Area: 96.05 Square Feet
- Dimensions: 9.5 x 10.11
Living room
- Level: Main
- Area: 304.08 Square Feet
- Dimensions: 16.8 x 18.1
Other
- Level: Main
- Area: 171.6 Square Feet
- Dimensions: 13 x 13.2
Heating
- Baseboard, Zoned, Oil
Cooling
- Central Air
Appliances
- Included: Electric Range, Range Hood, Refrigerator, Dishwasher, Washer, Dryer, Water Heater
- Laundry: Lower Level
Features
- Windows: Thermopane Windows
- Basement: Full,Garage Access,Sump Pump
- Attic: Pull Down Stairs
- Number of fireplaces: 3
Interior area
- Total structure area: 1,884
- Total interior livable area: 1,884 sqft
- Finished area above ground: 1,884
Property
Parking
- Total spaces: 2
- Parking features: Attached, Asphalt
- Attached garage spaces: 2
- Has uncovered spaces: Yes
Features
- Patio & porch: Deck
- Exterior features: Rain Gutters, Lighting, Stone Wall
Lot
- Size: 0.79 Acres
- Features: Level
Details
- Additional structures: Shed(s)
- Parcel number: 298625
- Zoning: R-1
- Other equipment: Generator Ready
Construction
Type & style
- Home type: SingleFamily
- Architectural style: Ranch
- Property subtype: Single Family Residence
Materials
- Shingle Siding, Cedar
- Foundation: Block
- Roof: Asphalt
Condition
- New construction: No
- Year built: 1960
Utilities & green energy
- Sewer: Septic Tank
- Water: Well
Green energy
- Energy efficient items: Ridge Vents, Windows
Community & neighborhood
Location
- Region: Shelton
- Subdivision: Huntington
Price history
| Date | Event | Price |
|---|---|---|
| 9/28/2023 | Sold | $500,000+0%$265/sqft |
Source: | ||
| 8/14/2023 | Pending sale | $499,900$265/sqft |
Source: | ||
| 7/11/2023 | Listed for sale | $499,900+31.6%$265/sqft |
Source: | ||
| 11/30/2007 | Sold | $380,000$202/sqft |
Source: | ||
Public tax history
| Year | Property taxes | Tax assessment |
|---|---|---|
| 2025 | $5,279 -1.9% | $280,490 |
| 2024 | $5,380 +9.8% | $280,490 |
| 2023 | $4,900 | $280,490 |
Find assessor info on the county website
Neighborhood: 06484
Nearby schools
GreatSchools rating
- 8/10Mohegan SchoolGrades: K-4Distance: 0.6 mi
- 3/10Intermediate SchoolGrades: 7-8Distance: 2.6 mi
- 7/10Shelton High SchoolGrades: 9-12Distance: 2.8 mi
Schools provided by the listing agent
- Elementary: Mohegan
- Middle: Shelton,Perry Hill
- High: Shelton
Source: Smart MLS. This data may not be complete. We recommend contacting the local school district to confirm school assignments for this home.

Get pre-qualified for a loan
At Zillow Home Loans, we can pre-qualify you in as little as 5 minutes with no impact to your credit score.An equal housing lender. NMLS #10287.
Sell for more on Zillow
Get a free Zillow Showcase℠ listing and you could sell for .
$585,300
2% more+ $11,706
With Zillow Showcase(estimated)
$597,006
