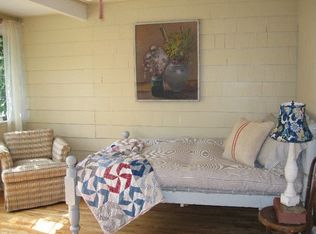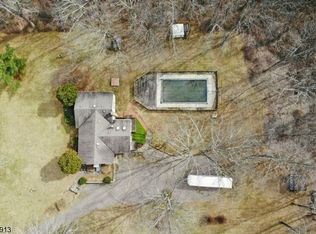COMPLETELY IMPROVED ! MOTIVATED SELLER has had the entire home made ready for a quick sale. Wonderful 4 bedroom Center Hall Colonial home located on almost 1 full acre on a quiet cul-de-sac in Historic Chester. The home features a large eat-in Kitchen with breakfast bar/ Island and sliders to the Deck, a Family room off the Kitchen with a wood burning FP and sliders to the Deck, Formal Dining and Living rooms. Upstairs are 3 large, bright Bedrooms and a Master en suite. There is a 3 car garage and full finished basement. The multi-tiered Trex Deck overlooks the fantastic yard and in-ground pool. All this and Chester schools!
This property is off market, which means it's not currently listed for sale or rent on Zillow. This may be different from what's available on other websites or public sources.

