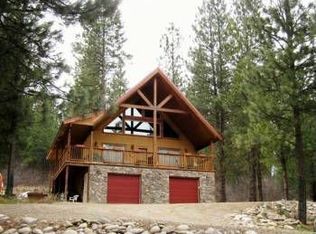Sold
Price Unknown
20 Valley High Rd, Garden Valley, ID 83622
2beds
2baths
1,685sqft
Single Family Residence
Built in 2006
1.04 Acres Lot
$601,200 Zestimate®
$--/sqft
$2,013 Estimated rent
Home value
$601,200
$565,000 - $637,000
$2,013/mo
Zestimate® history
Loading...
Owner options
Explore your selling options
What's special
Absolutely awesome front deck (10x36), 11x19 shed, Osmosis system! HOA includes main road snow removal and water. 6' crawl space under house for storage. Quality Ogata built year round home. Or a spectacular weekend out of town place. Lots of wood and granite Could very easily be made back to a three bedroom. Just remove the w/d . The stack w/d hookups are in the closet just around the corner. Upstairs is a large bedroom for plenty of guests. Warm in the Winter and cool in the Summer. Animals galore; elk, deer, turkey, fox, quail... Hike, bike, raft the Middle Fork, golf, Starlight Mountain Theatre, nearby restaurants and 1 hour from Eagle! Buyer and buyer agent to verify all information.
Zillow last checked: 8 hours ago
Listing updated: March 29, 2023 at 12:37pm
Listed by:
Mike Macy 208-866-0690,
Silvercreek Realty Group
Bought with:
Seth Neal
Silvercreek Realty Group
Source: IMLS,MLS#: 98863441
Facts & features
Interior
Bedrooms & bathrooms
- Bedrooms: 2
- Bathrooms: 2
- Main level bathrooms: 1
- Main level bedrooms: 1
Primary bedroom
- Level: Main
- Area: 132
- Dimensions: 11 x 12
Bedroom 2
- Level: Upper
- Area: 336
- Dimensions: 28 x 12
Kitchen
- Level: Main
Living room
- Level: Main
Heating
- Electric, Forced Air, Wood
Cooling
- Wall/Window Unit(s)
Appliances
- Included: Electric Water Heater, Dishwasher, Disposal, Microwave, Oven/Range Built-In, Refrigerator, Other, Washer, Dryer
Features
- Bed-Master Main Level, Split Bedroom, Great Room, Rec/Bonus, Loft, Breakfast Bar, Pantry, Kitchen Island, Granit/Tile/Quartz Count, Number of Baths Main Level: 1, Number of Baths Upper Level: 1, Bonus Room Size: 8x12, Bonus Room Level: Upper
- Has basement: No
- Number of fireplaces: 1
- Fireplace features: One, Wood Burning Stove
Interior area
- Total structure area: 1,685
- Total interior livable area: 1,685 sqft
- Finished area above ground: 1,685
- Finished area below ground: 0
Property
Parking
- Total spaces: 1
- Parking features: Carport
- Carport spaces: 1
Features
- Levels: Two Story w/ Below Grade
- Patio & porch: Covered Patio/Deck
Lot
- Size: 1.04 Acres
- Features: 1 - 4.99 AC, Winter Access
Details
- Additional structures: Shed(s)
- Parcel number: RP076010020030
Construction
Type & style
- Home type: SingleFamily
- Property subtype: Single Family Residence
Materials
- Log
- Roof: Metal
Condition
- Year built: 2006
Details
- Builder name: Ogata
Utilities & green energy
- Sewer: Septic Tank
- Water: Community Service
- Utilities for property: Broadband Internet
Community & neighborhood
Location
- Region: Garden Valley
- Subdivision: Valley High Estates
HOA & financial
HOA
- Has HOA: Yes
- HOA fee: $275 annually
Other
Other facts
- Listing terms: Cash,Conventional,VA Loan
- Ownership: Fee Simple
Price history
Price history is unavailable.
Public tax history
| Year | Property taxes | Tax assessment |
|---|---|---|
| 2024 | $2,377 +5.3% | $614,385 +8.5% |
| 2023 | $2,259 -4.4% | $566,040 +0.2% |
| 2022 | $2,363 -6.9% | $565,040 +51.3% |
Find assessor info on the county website
Neighborhood: 83622
Nearby schools
GreatSchools rating
- 4/10Garden Valley SchoolGrades: PK-12Distance: 3.6 mi
Schools provided by the listing agent
- Elementary: Garden Vly
- Middle: Garden Valley
- High: Garden Valley
- District: Garden Valley School District #71
Source: IMLS. This data may not be complete. We recommend contacting the local school district to confirm school assignments for this home.
