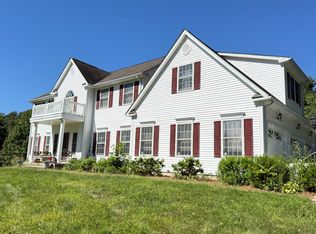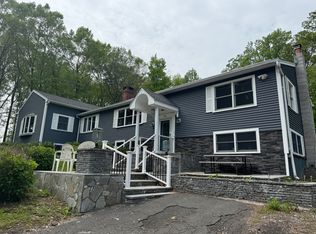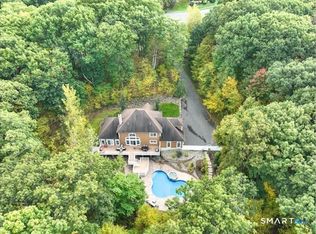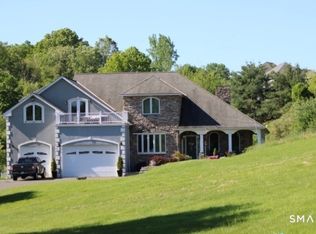Stunning property consisting of a contemporary 4,680 SF home with 18 rooms on 36+/- acres that are sub-dividable with 16+/- building lots in Wolcott, CT. Country living at its finest at this resort type property with surrounding private woods. Perfect for equestrian, hiking, motorsports and entertaining. From the main house you enter the original 1800's log cabin with exquisite hand polished interior logs which is setup as an entertaining area with a bar, fireplace and pool table. From there you proceed thru the relaxing glassed in porch with flagstone flooring which takes you to the large concrete terrace. There is the expansive view overlooking the 20 x 50 Gunite pool adjacent to the large spring fed natural pond that's stocked with many types of fish where you can launch a boat and go fishing. You have 5 bedrooms, 2 full baths, 2 half baths an oversized 2 car garage, 2nd garage/barn, summer guest house. There is a Unique Roof Top Deck you access from the top floor and also a two and a half story glass tower that brightens the front of the home with sunshine. This home has 2 fireplaces, radiant floor heat in the master bedroom, piano room, kitchen and dining room and two levels of decking. A new roof, skylights, gutters and leaf guards were installed in 2023. New siding and a dog pen with cement flooring and wrought iron fencing was installed in 2020.The owners will be present during viewings. Pre-approval required.
For sale
$925,000
20 Upson Road, Wolcott, CT 06716
5beds
4,681sqft
Est.:
Single Family Residence
Built in 1964
36.14 Acres Lot
$-- Zestimate®
$198/sqft
$-- HOA
What's special
Glassed in porchExpansive viewSpring fed natural pondSurrounding private woodsGunite poolUnique roof top deckNew roof
- 236 days |
- 1,402 |
- 46 |
Zillow last checked: 8 hours ago
Listing updated: October 07, 2025 at 03:05pm
Listed by:
Donald L. Orsini (203)525-5134,
Don Orsini Realty, LLC 203-525-5134
Source: Smart MLS,MLS#: 24108031
Tour with a local agent
Facts & features
Interior
Bedrooms & bathrooms
- Bedrooms: 5
- Bathrooms: 4
- Full bathrooms: 2
- 1/2 bathrooms: 2
Rooms
- Room types: Bonus Room, Sitting Room
Primary bedroom
- Features: Marble Floor
- Level: Upper
Bedroom
- Features: Laminate Floor
- Level: Upper
Bedroom
- Features: Laminate Floor
- Level: Upper
Bedroom
- Features: Laminate Floor
- Level: Upper
Bedroom
- Features: Laminate Floor
- Level: Lower
Bathroom
- Level: Upper
Bathroom
- Level: Upper
Bathroom
- Level: Upper
Bathroom
- Level: Main
Dining room
- Features: Marble Floor
- Level: Main
Kitchen
- Features: Tile Floor
- Level: Main
Kitchen
- Features: Marble Floor
- Level: Main
Library
- Features: Bookcases, Hardwood Floor
- Level: Main
Living room
- Features: Hardwood Floor
- Level: Main
Sun room
- Features: Stone Floor
- Level: Main
Heating
- Baseboard, Forced Air, Radiant, Oil
Cooling
- Whole House Fan, Window Unit(s)
Appliances
- Included: Oven/Range, Microwave, Range Hood, Refrigerator, Dishwasher, Washer, Dryer, Water Heater
- Laundry: Lower Level, Mud Room
Features
- Basement: Full
- Attic: Crawl Space,Walk-up
- Number of fireplaces: 2
Interior area
- Total structure area: 4,681
- Total interior livable area: 4,681 sqft
- Finished area above ground: 4,681
Property
Parking
- Total spaces: 6
- Parking features: Attached, Detached
- Attached garage spaces: 6
Features
- Patio & porch: Enclosed, Porch, Deck, Covered
- Exterior features: Balcony, Stone Wall
- Has private pool: Yes
- Pool features: Gunite, In Ground
- Has view: Yes
- View description: Water
- Has water view: Yes
- Water view: Water
- Waterfront features: Waterfront, Pond, Walk to Water
Lot
- Size: 36.14 Acres
- Features: Wooded, Landscaped, Open Lot
Details
- Additional structures: Barn(s), Guest House, Pool House
- Parcel number: 1443258
- Zoning: R-40
- Horses can be raised: Yes
Construction
Type & style
- Home type: SingleFamily
- Architectural style: Contemporary,Log
- Property subtype: Single Family Residence
Materials
- Vinyl Siding
- Foundation: Concrete Perimeter, Slab
- Roof: Asphalt
Condition
- New construction: No
- Year built: 1964
Utilities & green energy
- Sewer: Septic Tank
- Water: Well
Community & HOA
Community
- Subdivision: Woodtick
HOA
- Has HOA: No
Location
- Region: Wolcott
Financial & listing details
- Price per square foot: $198/sqft
- Tax assessed value: $326,000
- Annual tax amount: $11,713
- Date on market: 6/30/2025
Estimated market value
Not available
Estimated sales range
Not available
Not available
Price history
Price history
| Date | Event | Price |
|---|---|---|
| 6/30/2025 | Listed for sale | $925,000+2.8%$198/sqft |
Source: | ||
| 6/4/2025 | Listing removed | $900,000$192/sqft |
Source: | ||
| 3/24/2025 | Listed for sale | $900,000$192/sqft |
Source: | ||
| 3/23/2025 | Listing removed | $900,000$192/sqft |
Source: | ||
| 1/28/2025 | Price change | $900,000-18.2%$192/sqft |
Source: | ||
| 1/2/2025 | Listed for sale | $1,100,000+10.1%$235/sqft |
Source: | ||
| 4/30/2024 | Listing removed | -- |
Source: | ||
| 3/1/2024 | Price change | $999,000-9.2%$213/sqft |
Source: | ||
| 10/11/2023 | Listed for sale | $1,100,000$235/sqft |
Source: | ||
| 10/10/2023 | Listing removed | -- |
Source: | ||
| 10/6/2022 | Price change | $1,100,000-8.3%$235/sqft |
Source: | ||
| 5/31/2022 | Price change | $1,200,000+9.1%$256/sqft |
Source: | ||
| 3/11/2022 | Listed for sale | $1,100,000+214.3%$235/sqft |
Source: | ||
| 12/2/2021 | Listing removed | -- |
Source: | ||
| 5/28/2021 | Listed for sale | $350,000-28.6%$75/sqft |
Source: | ||
| 11/5/2019 | Listing removed | $490,000$105/sqft |
Source: Mark Tavares Realty, LLC #170202424 Report a problem | ||
| 6/6/2019 | Price change | $490,000-45.5%$105/sqft |
Source: Mark Tavares Realty, LLC #170202424 Report a problem | ||
| 12/17/2018 | Listed for sale | $899,000$192/sqft |
Source: Mark Tavares Realty, LLC #170150052 Report a problem | ||
Public tax history
Public tax history
| Year | Property taxes | Tax assessment |
|---|---|---|
| 2025 | $11,713 +8.6% | $326,000 |
| 2024 | $10,781 +3.8% | $326,000 |
| 2023 | $10,390 +3.5% | $326,000 |
| 2022 | $10,041 -0.3% | $326,000 +7.3% |
| 2021 | $10,072 | $303,920 |
| 2020 | $10,072 | $303,920 |
| 2019 | $10,072 +2.9% | $303,920 |
| 2018 | $9,786 +3% | $303,920 |
| 2017 | $9,504 -2.5% | $303,920 -9.8% |
| 2016 | $9,746 | $337,120 |
Find assessor info on the county website
BuyAbility℠ payment
Est. payment
$6,412/mo
Principal & interest
$4770
Property taxes
$1642
Climate risks
Neighborhood: 06716
Nearby schools
GreatSchools rating
- 7/10Alcott SchoolGrades: PK-5Distance: 1.6 mi
- 5/10Tyrrell Middle SchoolGrades: 6-8Distance: 3.2 mi
- 6/10Wolcott High SchoolGrades: 9-12Distance: 0.8 mi
Schools provided by the listing agent
- High: Wolcott
Source: Smart MLS. This data may not be complete. We recommend contacting the local school district to confirm school assignments for this home.




