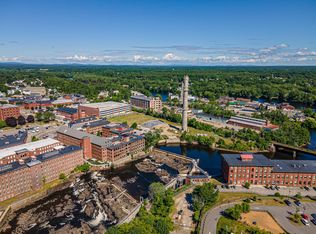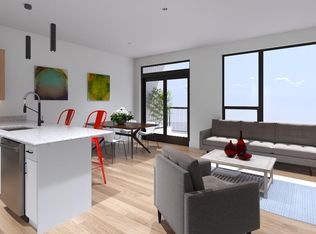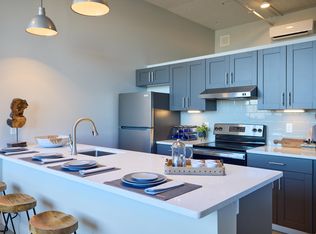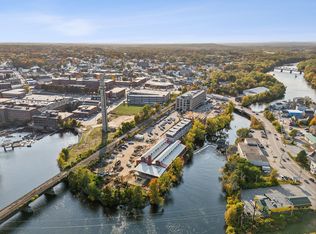Closed
$425,000
20 Upper Falls Road #204, Biddeford, ME 04005
1beds
836sqft
Condominium
Built in 2024
-- sqft lot
$426,100 Zestimate®
$508/sqft
$2,340 Estimated rent
Home value
$426,100
$383,000 - $473,000
$2,340/mo
Zestimate® history
Loading...
Owner options
Explore your selling options
What's special
Condo - overlooking Downtown Biddeford & Saco River! Welcome to The Levee - a new neighborhood in downtown Biddeford. The Flats are modern one- and two-bedroom condos with designer finishes and balconies. Enjoy the convenience of one-level living, covered parking, and elevator access. Connected to the RiverWalk and steps away from the historic mills, The Levee is a vibrant riverside destination complete with modern residences, boutique shops, and local dining. Enjoy time on your private deck overlooking the river! Life is easy with washer/drying in-unit & access to community amenities like co-working space & fitness center. Explore Biddeford's scenic downtown, locally-owned shops, craft breweries, renowned dining, and thriving art scene. Reserve your favorite unit today. Occupancy Spring 2025!
Zillow last checked: 8 hours ago
Listing updated: May 21, 2025 at 01:00pm
Listed by:
Marsden Real Estate
Bought with:
Portside Real Estate Group
Source: Maine Listings,MLS#: 1598623
Facts & features
Interior
Bedrooms & bathrooms
- Bedrooms: 1
- Bathrooms: 1
- Full bathrooms: 1
Bedroom 1
- Features: Closet
- Level: First
Bonus room
- Level: First
Kitchen
- Features: Eat-in Kitchen
- Level: First
Living room
- Features: Informal
- Level: First
Heating
- Heat Pump
Cooling
- Heat Pump
Appliances
- Included: Dishwasher, Microwave, Electric Range, Refrigerator
Features
- 1st Floor Bedroom, Elevator, One-Floor Living, Shower, Storage
- Flooring: Tile, Wood
- Basement: None
- Has fireplace: No
Interior area
- Total structure area: 836
- Total interior livable area: 836 sqft
- Finished area above ground: 836
- Finished area below ground: 0
Property
Parking
- Total spaces: 1
- Parking features: Common, Paved, 1 - 4 Spaces, On Site, Carport, Underground, Basement
- Garage spaces: 1
- Has carport: Yes
Accessibility
- Accessibility features: Elevator/Chair Lift, Level Entry
Features
- Levels: Multi/Split
- Patio & porch: Deck
- Has view: Yes
- View description: Scenic
- Body of water: Saco River
- Frontage length: Waterfrontage: 75,Waterfrontage Owned: 75,Waterfrontage Shared: 75
Lot
- Features: City Lot, Near Golf Course, Near Public Beach, Near Shopping, Neighborhood, Near Railroad, Level, Open Lot, Sidewalks, Landscaped
Details
- Zoning: MSRD3
Construction
Type & style
- Home type: Condo
- Architectural style: Contemporary,Other
- Property subtype: Condominium
Materials
- Steel Frame, Wood Frame, Brick Veneer, Fiber Cement
- Foundation: Slab
- Roof: Flat,Membrane
Condition
- To Be Built
- New construction: No
- Year built: 2024
Utilities & green energy
- Electric: Circuit Breakers
- Sewer: Public Sewer
- Water: Public
Community & neighborhood
Location
- Region: Biddeford
- Subdivision: Landing on the Levee
HOA & financial
HOA
- Has HOA: Yes
- HOA fee: $254 monthly
Other
Other facts
- Road surface type: Paved
Price history
| Date | Event | Price |
|---|---|---|
| 5/21/2025 | Sold | $425,000$508/sqft |
Source: | ||
| 8/1/2024 | Pending sale | $425,000$508/sqft |
Source: | ||
| 7/30/2024 | Listed for sale | $425,000$508/sqft |
Source: | ||
Public tax history
Tax history is unavailable.
Neighborhood: 04005
Nearby schools
GreatSchools rating
- NAJohn F Kennedy Memorial SchoolGrades: PK-KDistance: 1.4 mi
- 3/10Biddeford Middle SchoolGrades: 5-8Distance: 1.7 mi
- 5/10Biddeford High SchoolGrades: 9-12Distance: 1 mi

Get pre-qualified for a loan
At Zillow Home Loans, we can pre-qualify you in as little as 5 minutes with no impact to your credit score.An equal housing lender. NMLS #10287.



