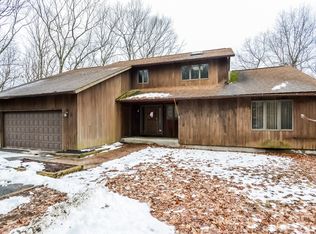You will want to move right into this beautiful Saltbox colonial with sweeping seasonal views. Nestled on a nice, private, level lot this home is a commuter's dream. Close to the RI line and moments from I-395 and Route 6 make traveling a breeze, although once here you won't want to leave. Pull in to your oversize 2 car garage with a huge room above which you can leave unfinished for storage or turn into a great hang-out space. Enter into a spacious mudroom with laundry before continuing on to the updated eat-in kitchen with hickory cabinets, granite countertops and stainless steel appliances. Just off the kitchen there's a den/family room where you'll be able to keep an eye on children playing or converse with your guests while entertaining. For larger gatherings there is a formal dining room and a living room that features a gorgeous corner fireplace. Upstairs you will find a great master suite with full bath and walk-in closet plus a storage room that runs the length of the house. 2 additional good sized bedrooms share the other full bath on this level. If you need additional storage there's pull down stairs to access tons of attic space. This home is immaculate and has been meticulously maintained. Schedule your showing today so you can call this gem HOME SWEET HOME!
This property is off market, which means it's not currently listed for sale or rent on Zillow. This may be different from what's available on other websites or public sources.
