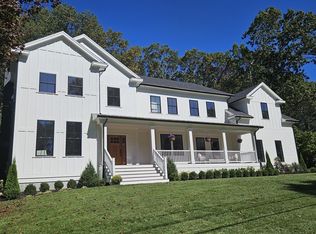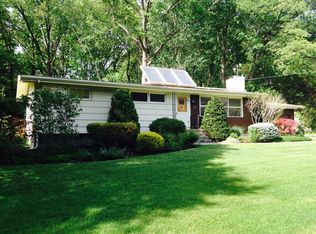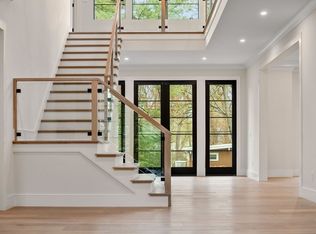Stunning 2019 new construction Colonial expertly crafted by one of Lexington's premiere builders with a unique feel inspired by renowned designers Studio McGee. Beautiful white oak hardwood floors and a thoughtfully selected neutral palette blends throughout. Prepare to be amazed in the spectacular open concept kitchen with high-end Thermador appliances, 10' ceilings, huge breakfast bar island, designer quartz countertops, Omega cabinetry, butler's pantry and seamless transition to the family room featuring a gas fireplace w/ stone surround. An oversized slider spills out to the private backyard entertainment haven with a spacious deck and patio. A beautifully appointed master suite stuns with 13' ceilings, gas fireplace, two walk-in closets and spa bath w/ tiled shower, soaking tub and dual sink vanity. Spacious second level guest/office suite and third level teen suite. Fully installed Sonos sound. Set in desirable Sun Valley neighborhood with optional membership to swim/tennis club.
This property is off market, which means it's not currently listed for sale or rent on Zillow. This may be different from what's available on other websites or public sources.


