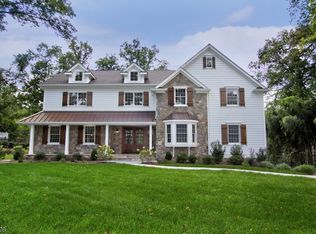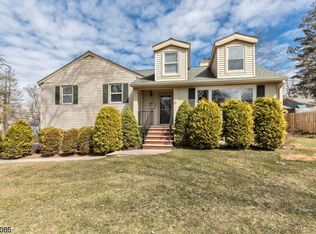Newly rebuilt 4,700 sq. ft. 5 bedroom 5.2 bath custom home by Bennett Building & Remodeling, LLC on .75 acre. Connecticut Fieldstone & clapboard exterior complement the copper roof and board and batten shutters.9 Ft ceilings on 1st & 2nd floor,7in. crown & base molding, coffered ceiling in the formal DR, wide plank oak flooring on 1st floor, two full masonry gas fireplaces in the family room and master bedroom, custom closets, master bedroom custom dressing area 20 x 11, designer vanities, plumbing fixtures & lighting, cast iron farm style sink in the kitchen w/ quartz countertops w/ marble backsplash. All Viking stainless steel appliances; 48 inch Viking SS 8 burner gas range/oven, Viking SS dishwasher, 42 inch Viking SS side by side refrigerator/freezer & more. Minutes to Midtown Direct train.
This property is off market, which means it's not currently listed for sale or rent on Zillow. This may be different from what's available on other websites or public sources.

