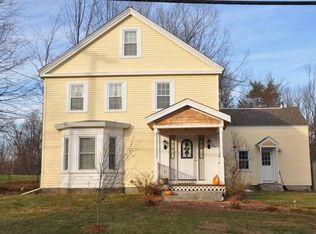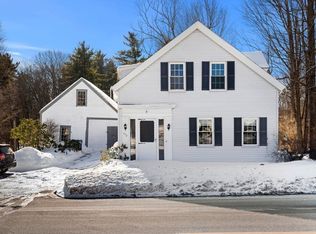Unique opportunity to own the only multi-family home in the heart of Ashby. Spacious 3+ bedroom units make this property an ideal rental opportunity in a highly desirable growing market with strong demand and excellent investment potential. This classic residence offers a perfect blend of comfort, practicality, and timeless appeal. Completely gutted & renovated in 2009, this home is thoughtfully designed to meet the needs of modern living while maintaining its Colonial charm. This two-family home features updated plumbing, heating, and electrical systems installed in 2009. The vinyl siding and architectural shingle roof, installed in 2011, add to the home’s curb appeal. A comprehensive home energy audit and weatherization, conducted in 2011, including fully insulating, energy-efficient windows, Energy Star furnace and water heater installation, making this home as economical as it is comfortable. New Presby septic installed in 2006. Located just 30 minutes from Rte 2 and 15 minutes from Fitchburg State University and the commuter rail, this home offers both convenience and tranquility. This larger-sized 6+ acre lot connects to approximately 100 acres of preserved land, providing ample space for hiking and outdoor adventures right in your backyard. First Floor: Cozy and Functional The first floor features a spacious eat-in kitchen with maple cabinets, ceramic flooring, “granite-like” laminate countertops, recessed lighting, an electrical range, in-cabinet oven, dishwasher hookups, and a refrigerator. The large tiled full bath includes double sinks, washer/dryer hookups, and a relaxing Jacuzzi tub. With a living room, three comfortable bedrooms (all with large closets, master with built-in organizers, and another with a cedar closet), and a sunroom/dining room windowed porch overlooking a large backyard and forested property, this floor is designed for everyday comfort and functionality. The huge composite deck (12x24) is perfect for outdoor gatherings and enjoying nature. Second Floor: Versatile Living Space The second-floor apartment is ideal for extended family, guests, or rental income. It includes an eat-in kitchen with a breakfast nook, a cozy living room, and a ceramic-tiled bathroom with a jet tub. This level offers three bedrooms, including one with an extra large office/large walk-in closet and another vaulted attic room, perfect for a master bedroom or a child’s play area. The versatile fourth room, accessible through the third bedroom or a separate entrance, adds flexibility to this already impressive space. Ample Parking and Storage With a two-car garage and free off-street driveway parking for over six vehicles, this home is designed to accommodate your every need, ensuring ample space for family, guests, and all your storage requirements. An Unmissable Investment Opportunity Don’t miss the chance to own this extraordinary two-family home in the heart of Ashby. Whether you’re looking for a spacious family home or an opportunity to generate rental income, this charming, classic residence offers endless possibilities.
This property is off market, which means it's not currently listed for sale or rent on Zillow. This may be different from what's available on other websites or public sources.

