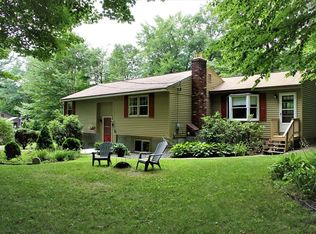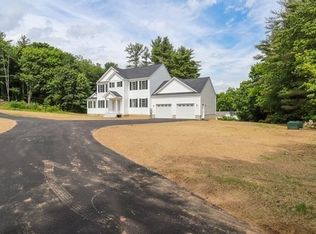Enjoy this wonderful family home in much sought after Ashburnham-Westminster school district only 10 minutes to Route 2 and nearby Mt. Wachusett. Plenty of living space for family gatherings including formal dining room and large living room. Spacious family room and eat-in kitchen have sliders to deck to enjoy outdoor living. Master bedroom and second bedroom on main level, two spacious bedrooms and laundry room on lower level. Lots of storage space available on lower level including walkout. New kitchen cabinets, stainless steel range, and granite counter tops in 2015; main bath has new tub, vanity, toilet and tile floor; updated 3/4 bath to include new tile floor and pedestal sink. Replacement windows, new roof 2008; new hot water tank; "Nest" thermostat; electric hook up for hot tub. Sizable detached two car garage with work area, door openers, loft storage and side entry.
This property is off market, which means it's not currently listed for sale or rent on Zillow. This may be different from what's available on other websites or public sources.

