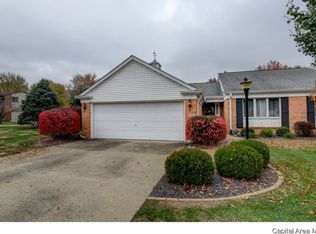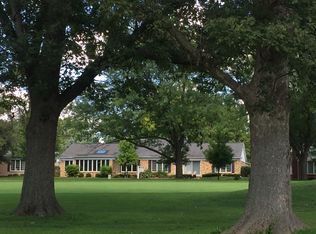Beautiful views of the 3rd fairway of Illini Golf Course! This is easy living in this ranch style home with an association that cares for the grounds & plows snow. This is a lovely floor plan with a large living room with a gas fireplace and a wall of built in shelves. Formal dining area plus an eat in kitchen. Hardwood floors throughout most of the home with vaulted ceilings and skylights. Fresh paint, new trim and interior doors. Unfinished basement for storage or possibility of more finished living area. Great neighborhood close to many city amenities; parks, shopping, churches, downtown.
This property is off market, which means it's not currently listed for sale or rent on Zillow. This may be different from what's available on other websites or public sources.


