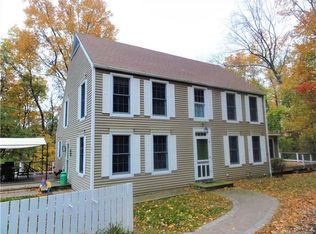Delightful contemporary style home in highly sought after Wolcott neighborhood. Enjoy the space and privacy of this immaculate 3 bedroom, 3 full bathroom home. Relax and unwind in the Sunroom with open floor plan living, gleaming and newly refinished hardwood floors, wood fireplace, and vaulted ceilings. This home offers many modern updates including brand new high-end appliances, new roof, new septic, new water heater, energy-efficient LED lights throughout, upgraded 200amp electrical service with generator hookup, and two 240v outlets in the garage for electric/hybrid vehicles. Every cook will appreciate the spacious kitchen offering brand new stainless steel appliances with double doors leading to the 30'x33' deck. The master suite offers plenty of storage for clothes and shoes with large double closets. This home offers the comfort and convenience of central air and a new wood fireplace insert with forced hot air (enough to heat the whole lower level). This home offers 2 generously sized guest bedrooms with a Jack and Jill full bathroom, and an additional office or storage room. This home has been meticulously maintained and newly painted throughout the entire house. Rest easy knowing the work of mowing and shoveling will be a breeze with the included ride-on mower and snowblower! Minutes away from shopping, dining, and state highways this gem will not last long. Call today to schedule your private showing. This stylish home is waiting for you to begin making memories.
This property is off market, which means it's not currently listed for sale or rent on Zillow. This may be different from what's available on other websites or public sources.
