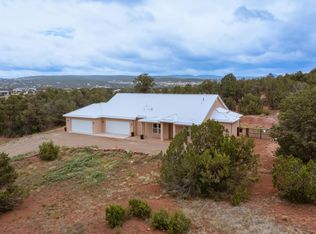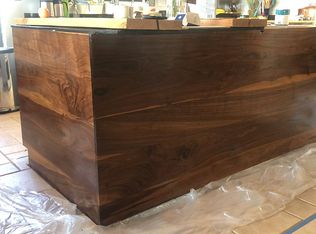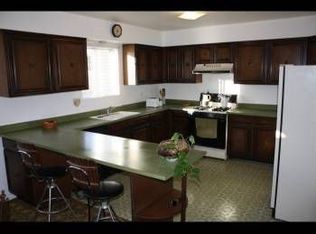Sold
Price Unknown
20 Tumbleweed Rd, Sandia Park, NM 87047
4beds
2,018sqft
Single Family Residence
Built in 1989
2.46 Acres Lot
$520,000 Zestimate®
$--/sqft
$2,442 Estimated rent
Home value
$520,000
$494,000 - $551,000
$2,442/mo
Zestimate® history
Loading...
Owner options
Explore your selling options
What's special
Awesome opportunity to embrace country living on 2.5 fenced acres in Sandia Park just north of Frost Rd! This perfect size single level 4-bedroom ranch home has clearstory windows which fills the home with natural light, the wood stove keeps it toasty warm on winter days! Freshly painted interior with new vinyl plank flooring, updated SS appliances, solid surface kitchen counters, huge pantry, and new water heater. Updated metal roof and stucco siding for easy care exterior. 3+ Garage/workshop features propane heater and 220 electric plus an extra covered carport parking area. The exterior also has an additional 220 outlet where buyer can locate a hot tub if desired while star gazing! 10 x 12 Tuff Shed! Private road with easement and gated access.
Zillow last checked: 8 hours ago
Listing updated: August 11, 2025 at 09:36am
Listed by:
Lynda L Hartman 505-850-8099,
Keller Williams Realty
Bought with:
Jenny Thai, 51269
Keller Williams Realty
Source: SWMLS,MLS#: 1040108
Facts & features
Interior
Bedrooms & bathrooms
- Bedrooms: 4
- Bathrooms: 2
- Full bathrooms: 1
- 3/4 bathrooms: 1
Primary bedroom
- Level: Main
- Area: 268.32
- Dimensions: 17.2 x 15.6
Bedroom 2
- Level: Main
- Area: 158.4
- Dimensions: 13.2 x 12
Bedroom 3
- Level: Main
- Area: 160.8
- Dimensions: 13.4 x 12
Bedroom 4
- Level: Main
- Area: 129.98
- Dimensions: 13.4 x 9.7
Dining room
- Level: Main
- Area: 126.5
- Dimensions: 11.5 x 11
Kitchen
- Level: Main
- Area: 249.4
- Dimensions: 21.5 x 11.6
Living room
- Level: Main
- Area: 345.4
- Dimensions: 22 x 15.7
Heating
- Central, Forced Air, Propane
Cooling
- Central Air, Evaporative Cooling
Appliances
- Included: Dryer, Free-Standing Electric Range, Refrigerator, Washer
- Laundry: Propane Dryer Hookup
Features
- Separate/Formal Dining Room, Country Kitchen, Main Level Primary, Pantry, Walk-In Closet(s)
- Flooring: Carpet, Tile, Vinyl
- Windows: Double Pane Windows, Insulated Windows, Metal
- Has basement: No
- Number of fireplaces: 1
- Fireplace features: Wood Burning Stove
Interior area
- Total structure area: 2,018
- Total interior livable area: 2,018 sqft
Property
Parking
- Total spaces: 4
- Parking features: Electricity, Heated Garage, Oversized, Workshop in Garage
- Garage spaces: 3
- Carport spaces: 1
- Covered spaces: 4
Features
- Levels: One
- Stories: 1
- Patio & porch: Open, Patio
- Exterior features: Fully Fenced, Private Yard, Propane Tank - Leased
Lot
- Size: 2.46 Acres
Details
- Additional structures: Shed(s)
- Parcel number: 103406244338010111
- Zoning description: A-2
- Other equipment: Satellite Dish
Construction
Type & style
- Home type: SingleFamily
- Property subtype: Single Family Residence
Materials
- Frame, Stucco
- Roof: Metal,Pitched
Condition
- Resale
- New construction: No
- Year built: 1989
Utilities & green energy
- Electric: 220 Volts in Garage
- Sewer: Septic Tank
- Water: Private, Well
- Utilities for property: Propane, Water Connected
Green energy
- Energy generation: None
Community & neighborhood
Location
- Region: Sandia Park
Other
Other facts
- Listing terms: Cash,Conventional,FHA,VA Loan
- Road surface type: Gravel
Price history
| Date | Event | Price |
|---|---|---|
| 10/31/2023 | Sold | -- |
Source: | ||
| 10/7/2023 | Pending sale | $464,750$230/sqft |
Source: | ||
| 9/28/2023 | Listed for sale | $464,750$230/sqft |
Source: | ||
| 8/31/2023 | Pending sale | $464,750$230/sqft |
Source: | ||
| 8/27/2023 | Listed for sale | $464,750$230/sqft |
Source: | ||
Public tax history
| Year | Property taxes | Tax assessment |
|---|---|---|
| 2025 | $4,039 +3.4% | $135,294 +3% |
| 2024 | $3,906 +51.3% | $131,353 +52.2% |
| 2023 | $2,582 +107.1% | $86,299 +3% |
Find assessor info on the county website
Neighborhood: 87047
Nearby schools
GreatSchools rating
- 4/10San Antonito Elementary SchoolGrades: K-5Distance: 3.7 mi
- 7/10Roosevelt Middle SchoolGrades: 6-8Distance: 8.1 mi
- 5/10Manzano High SchoolGrades: PK-12Distance: 13.7 mi
Schools provided by the listing agent
- Elementary: San Antonito
- Middle: Roosevelt
- High: Manzano
Source: SWMLS. This data may not be complete. We recommend contacting the local school district to confirm school assignments for this home.
Get a cash offer in 3 minutes
Find out how much your home could sell for in as little as 3 minutes with a no-obligation cash offer.
Estimated market value$520,000
Get a cash offer in 3 minutes
Find out how much your home could sell for in as little as 3 minutes with a no-obligation cash offer.
Estimated market value
$520,000


